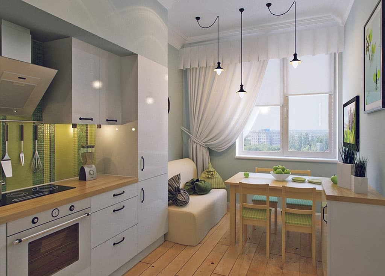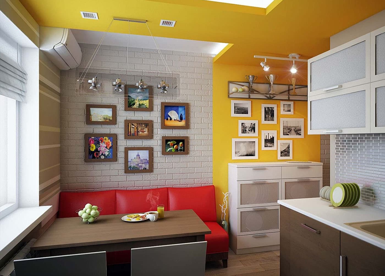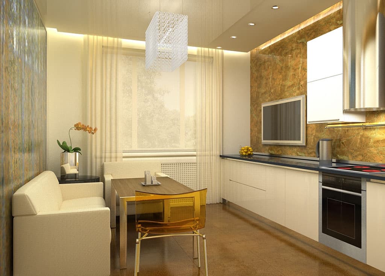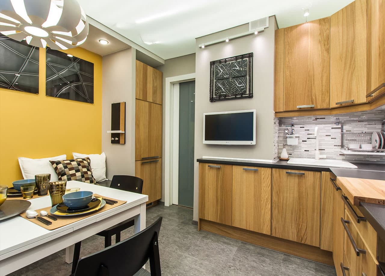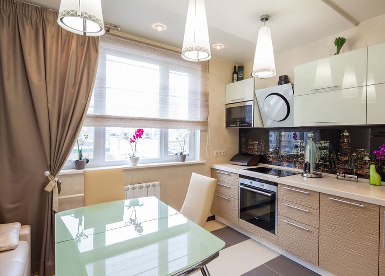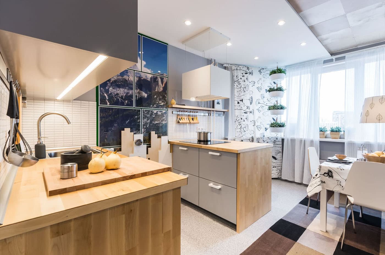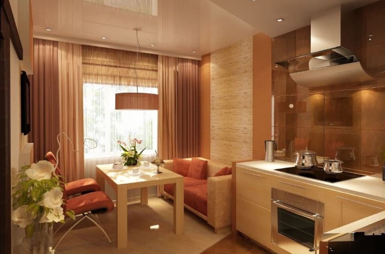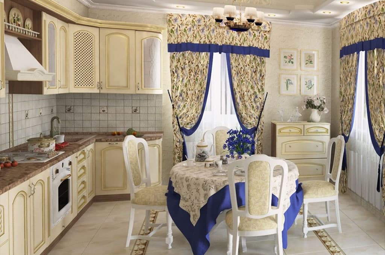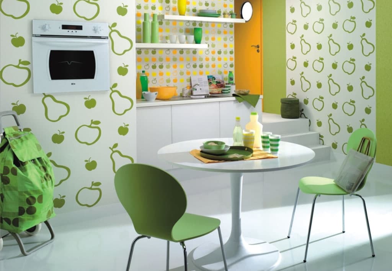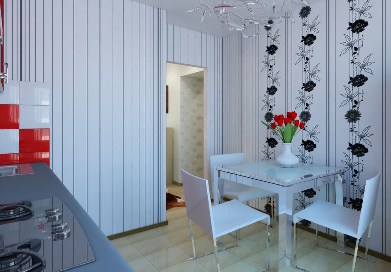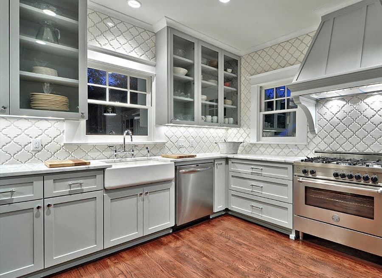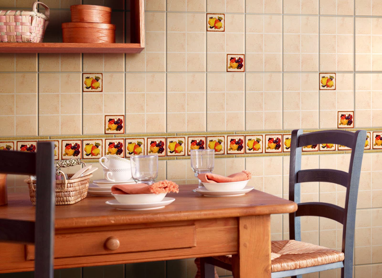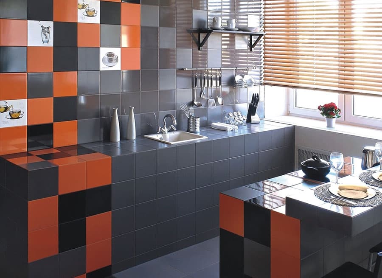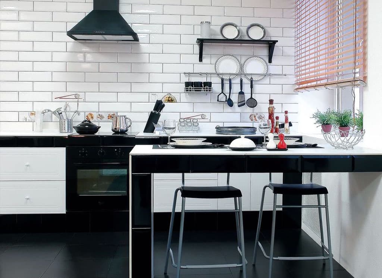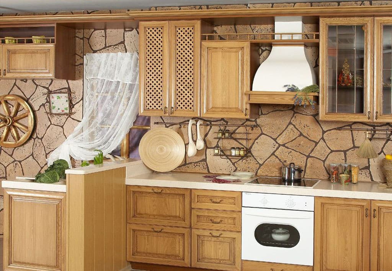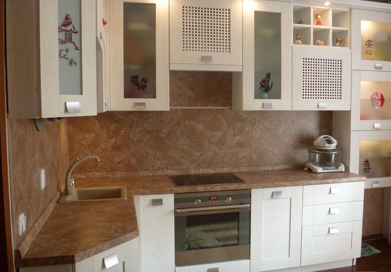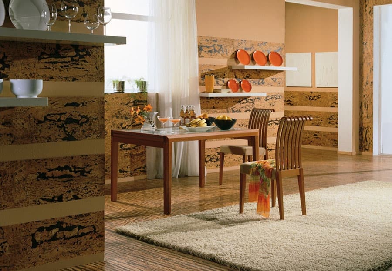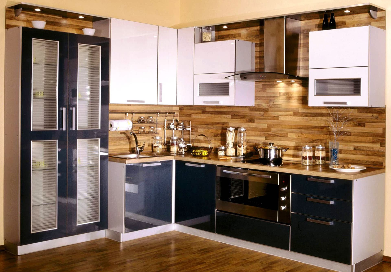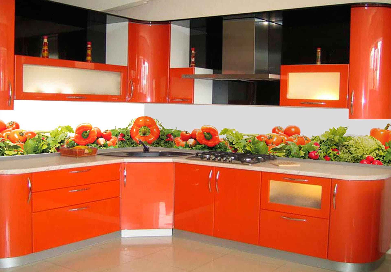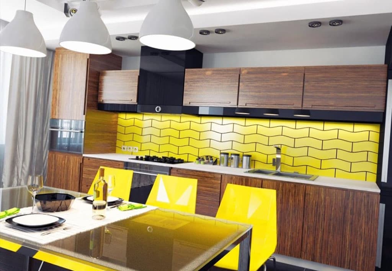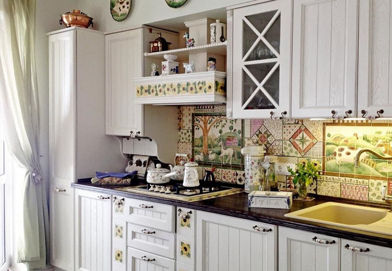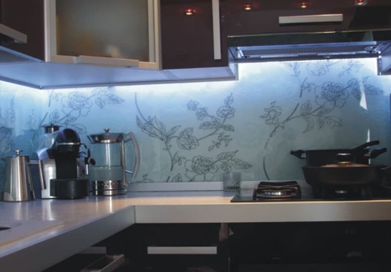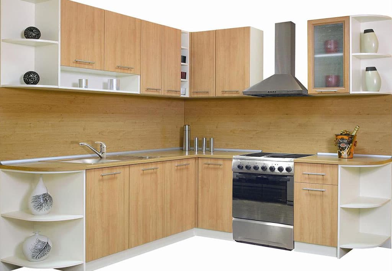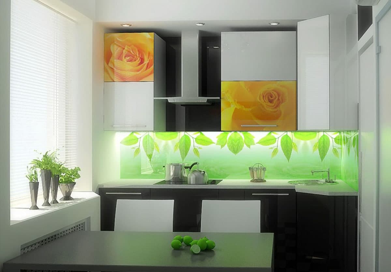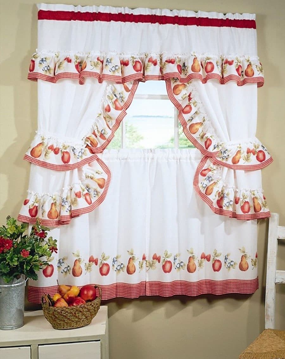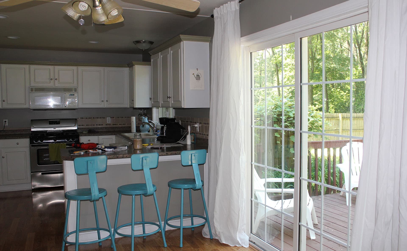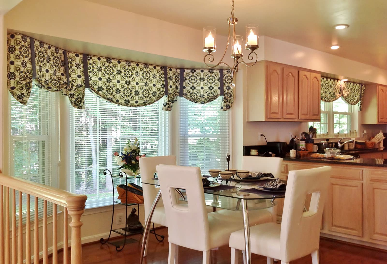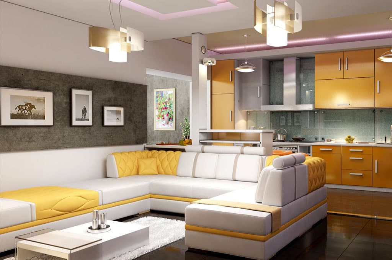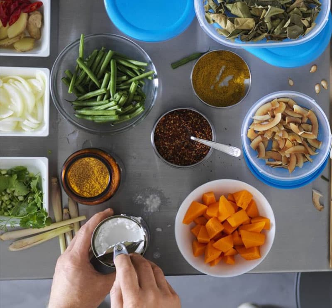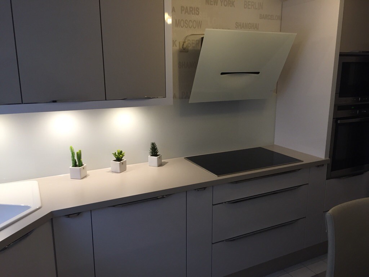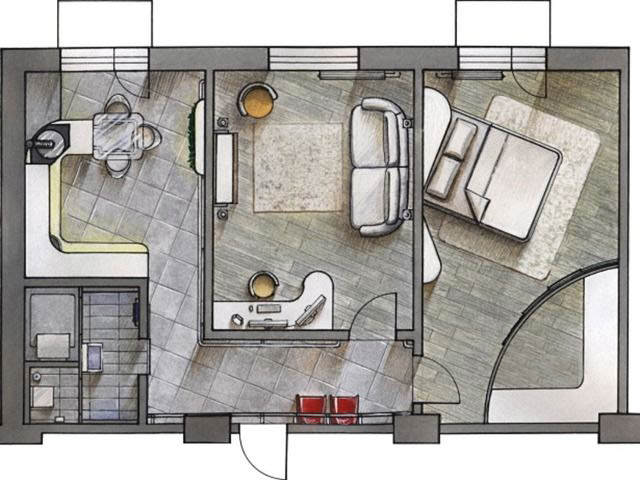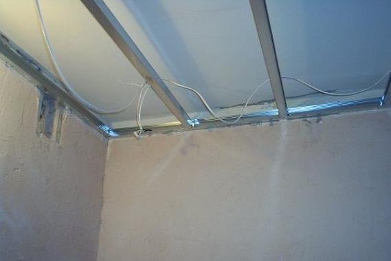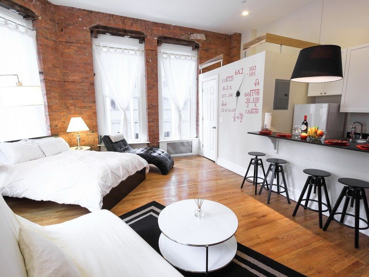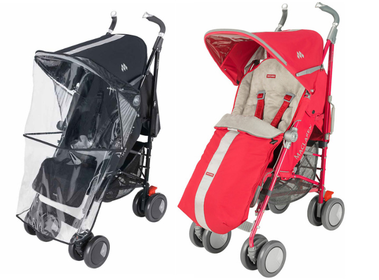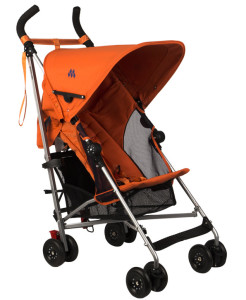New trends in kitchen design. Ikea: budgetary embodiment of design ideas. Black kitchen interior
Do you want your kitchen to be not only comfortable, but also stylish?
Has cooking turned from a routine into real magic?
Then learn about all the intricacies and secrets of creating an amazing kitchen design with us!
How to beat your favorite color in the interior and choose the coolest wall decoration. How to zon the kitchen space. Here you will find everything that helps to create a kitchen design: photo 2017, modern ideas, real projects and much more ...
Color solutions for delicious cuisine: 2017 trends
The first step that you must perform when starting to repair the kitchen is to decide on the color scheme.
After all, even the most fashionable interior and the most cutting-edge technology will annoy you if the kitchen is made in the “wrong” color.
Designers annually offer thousands of color schemes for the design of kitchens. But each of us has our own favorite colors and shades, right?
Let's see how they are beaten by designers in the interior of the kitchen, and what new trends are worth borrowing.
Whiter than white
White color in the interior of the kitchen is very impractical. But how amazing he looks!
White color:
- visually expands the space
- makes the kitchen brighter
- easy to combine with other colors
- emphasizes the crystal clearness of your kitchen (if properly maintained, of course)
- easily soiled
- it’s hard to take care of him
- may be associated with hospital sterility
A completely white interior is a trend of the past year.
Dilute the sterile whiteness of the kitchen interior with bright accents.
Trend Blue in 2017 - Air Blue
Literally, this translates as "air blue."
Saturated blue color is used less often, but it looks more original.
Photo panels for a kitchen set in blue tones, for example with the image of the sea or mountain peaks, will look very cool.
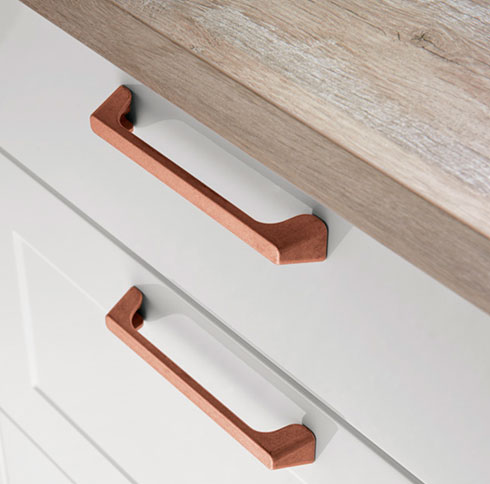
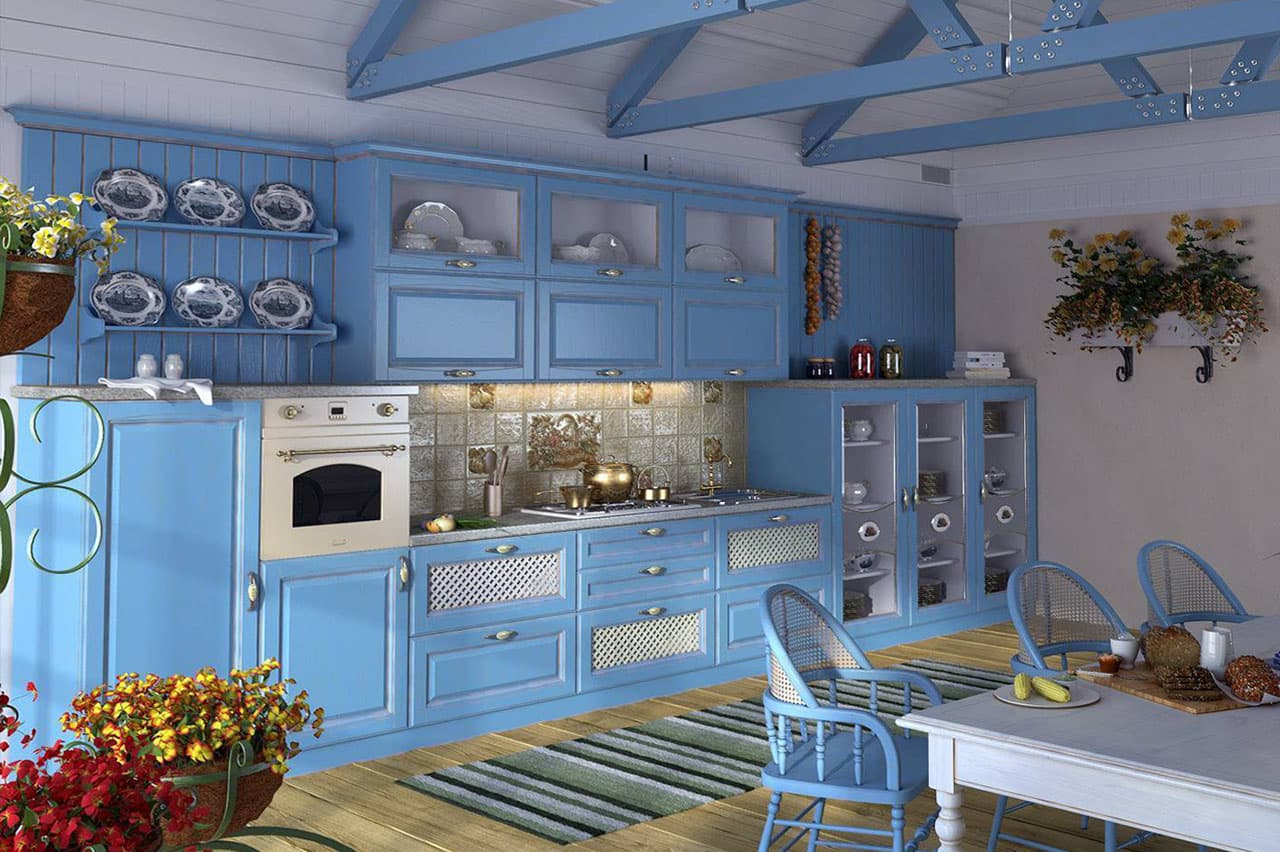
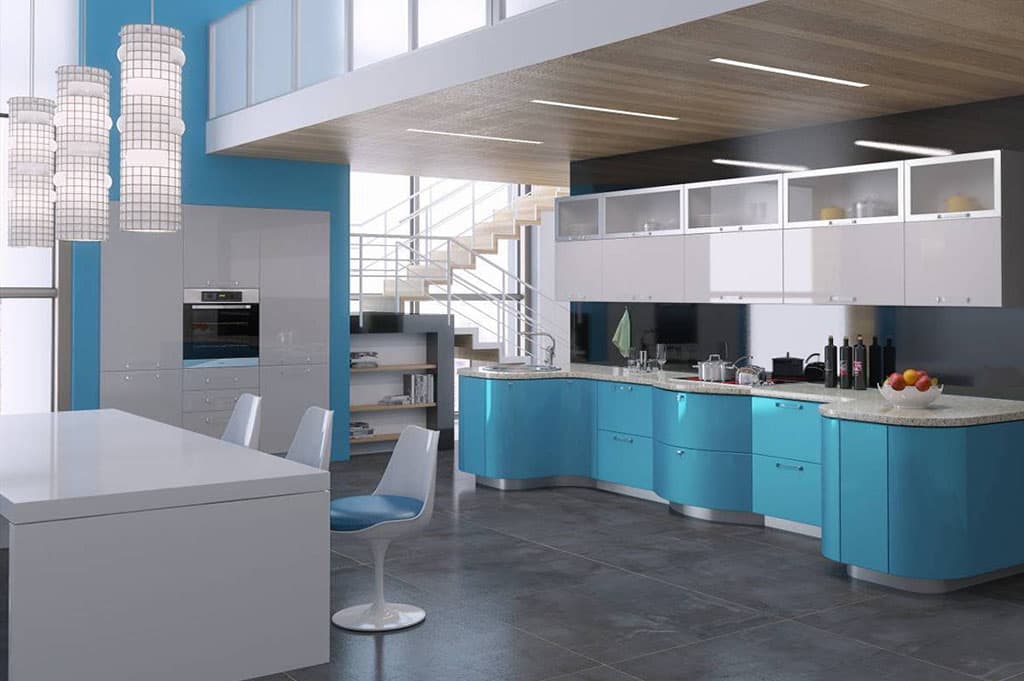
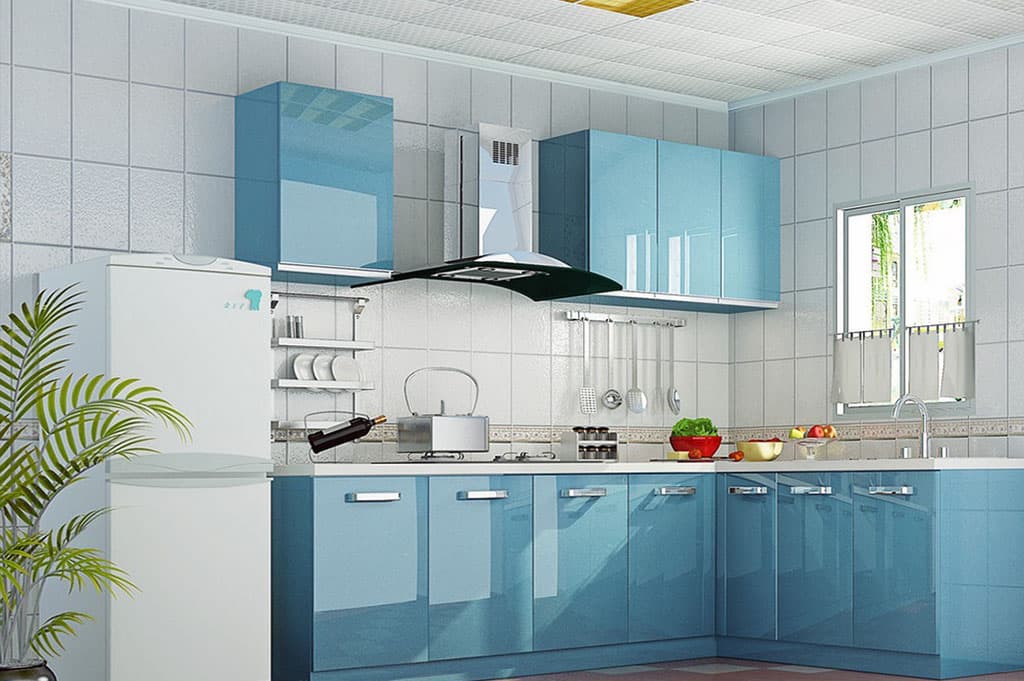


Perky orange
Want some sweet oranges?
Welcome to the kitchen in orange!
Orange cuisine is extraordinary and fun.
In addition, visually very “warms” the space.
![]()
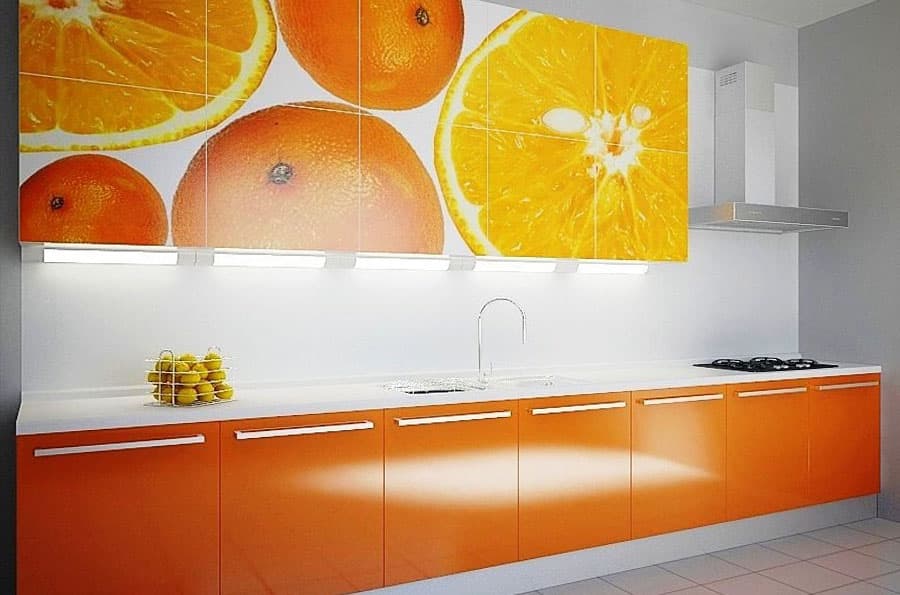
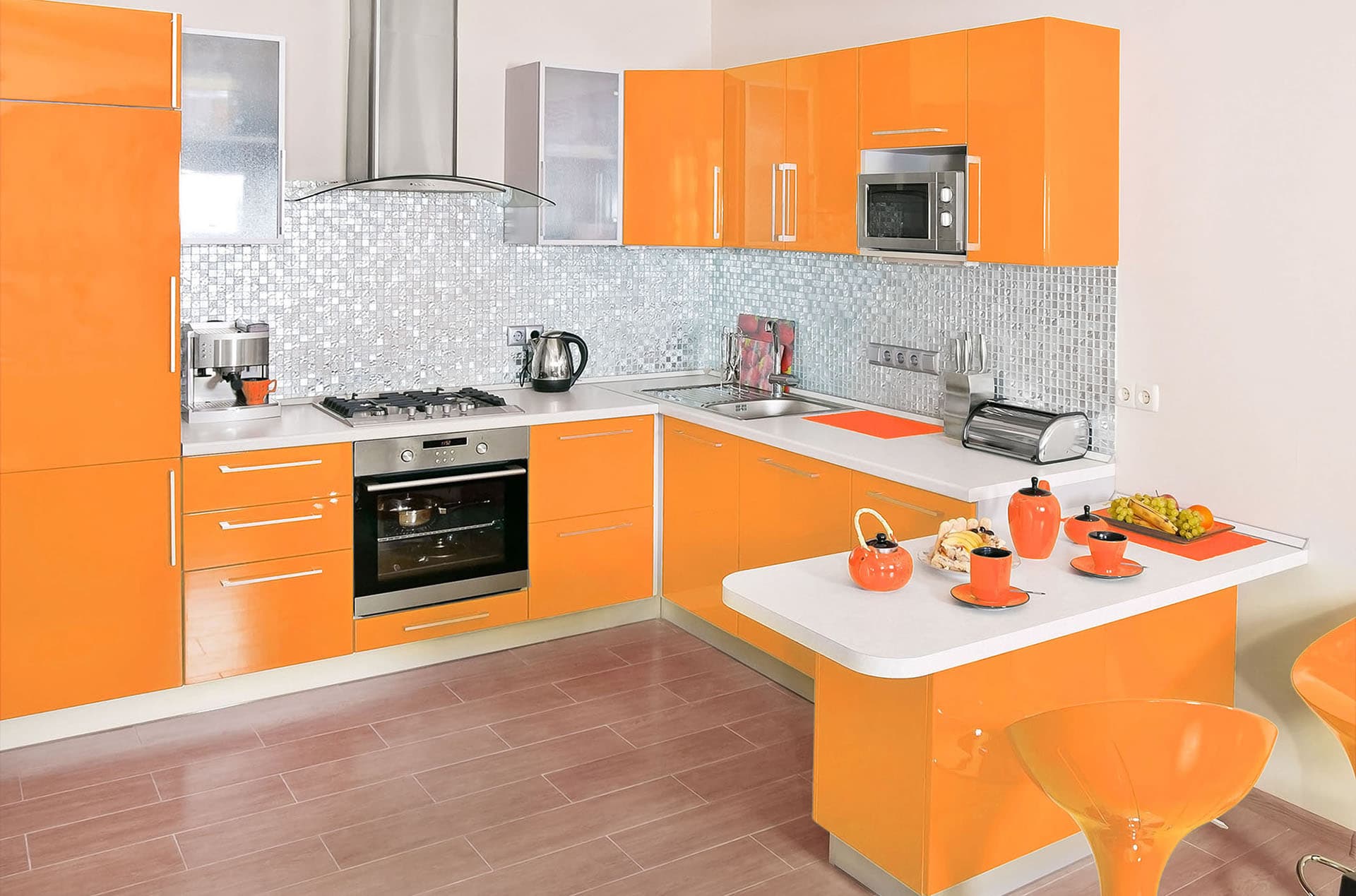
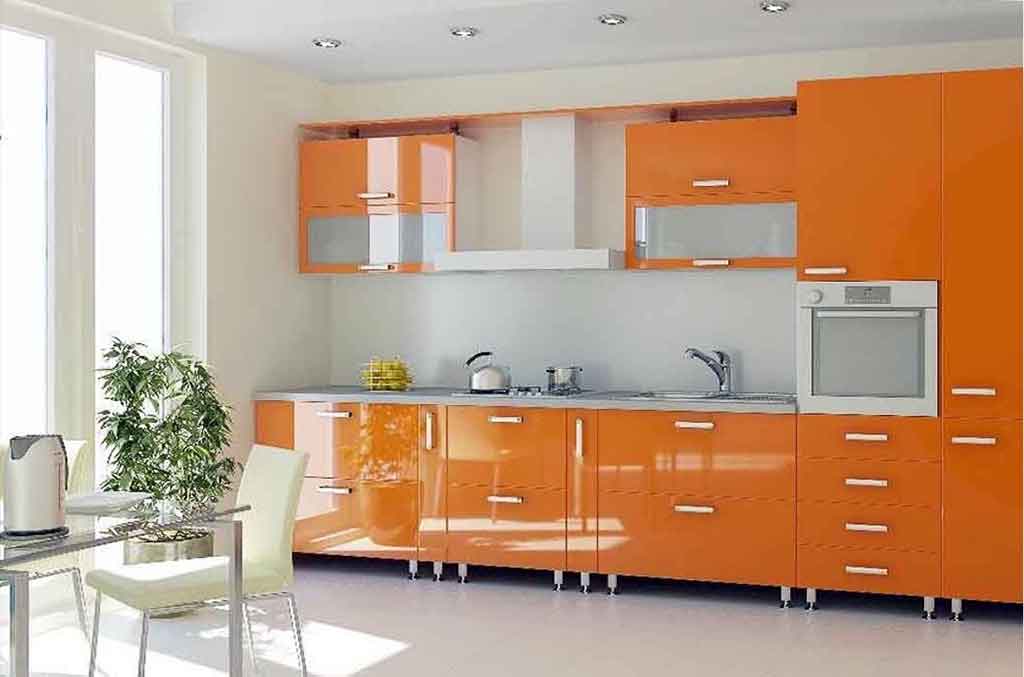
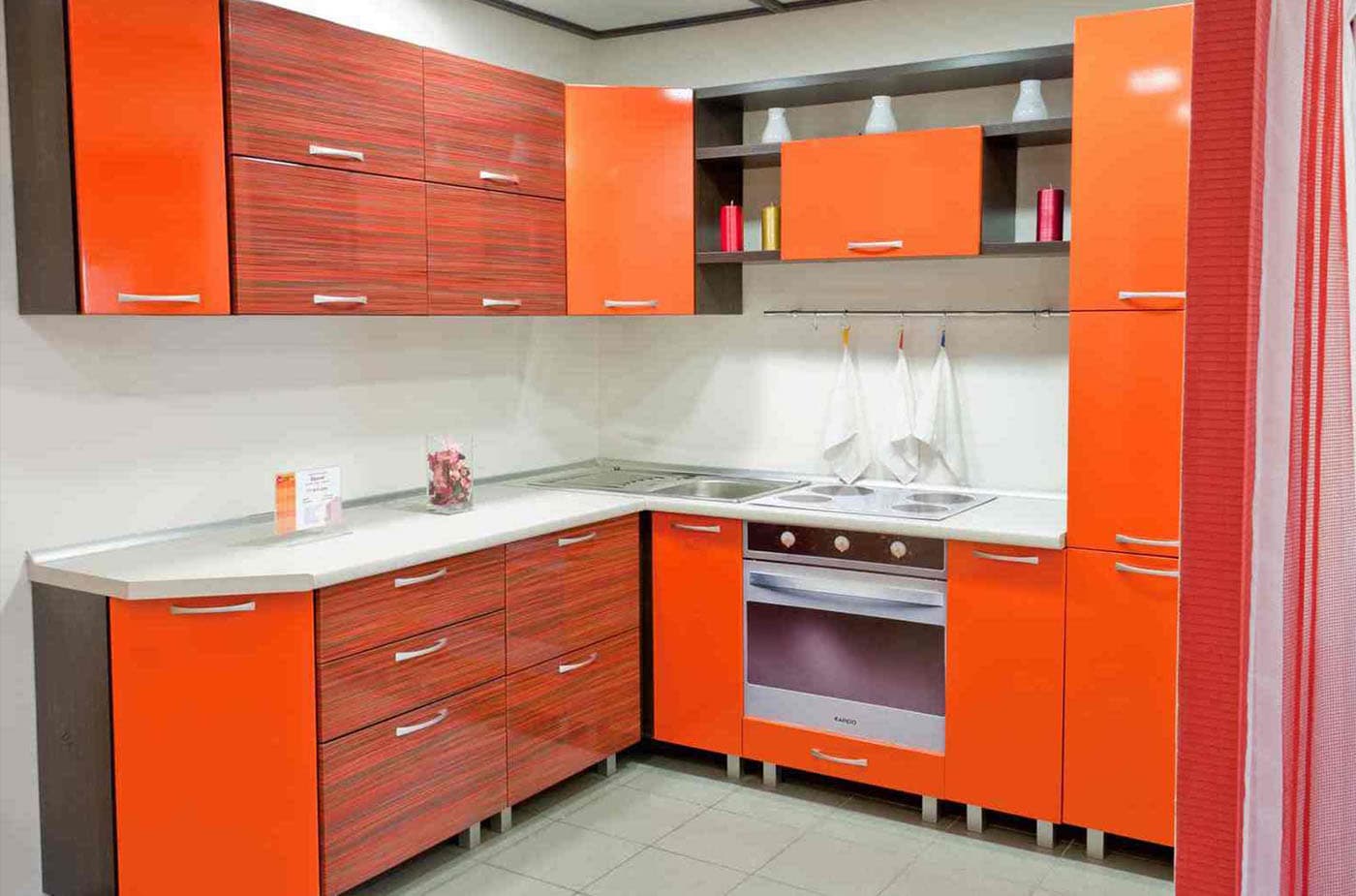
Popular color combinations for the kitchen
Agree, an interior made entirely in one color is not the best solution.
This is acceptable, but ... Boring.
That is why designer kitchens are combinations of several colors. As a rule - two or three.
And even if you do not have the colorist talentyou can use such popular and win-win color combinations, as:
- chocolate beige
- pistachio and purple
- orange and light green
- white and blue
- black and white
- red and white
- black and red
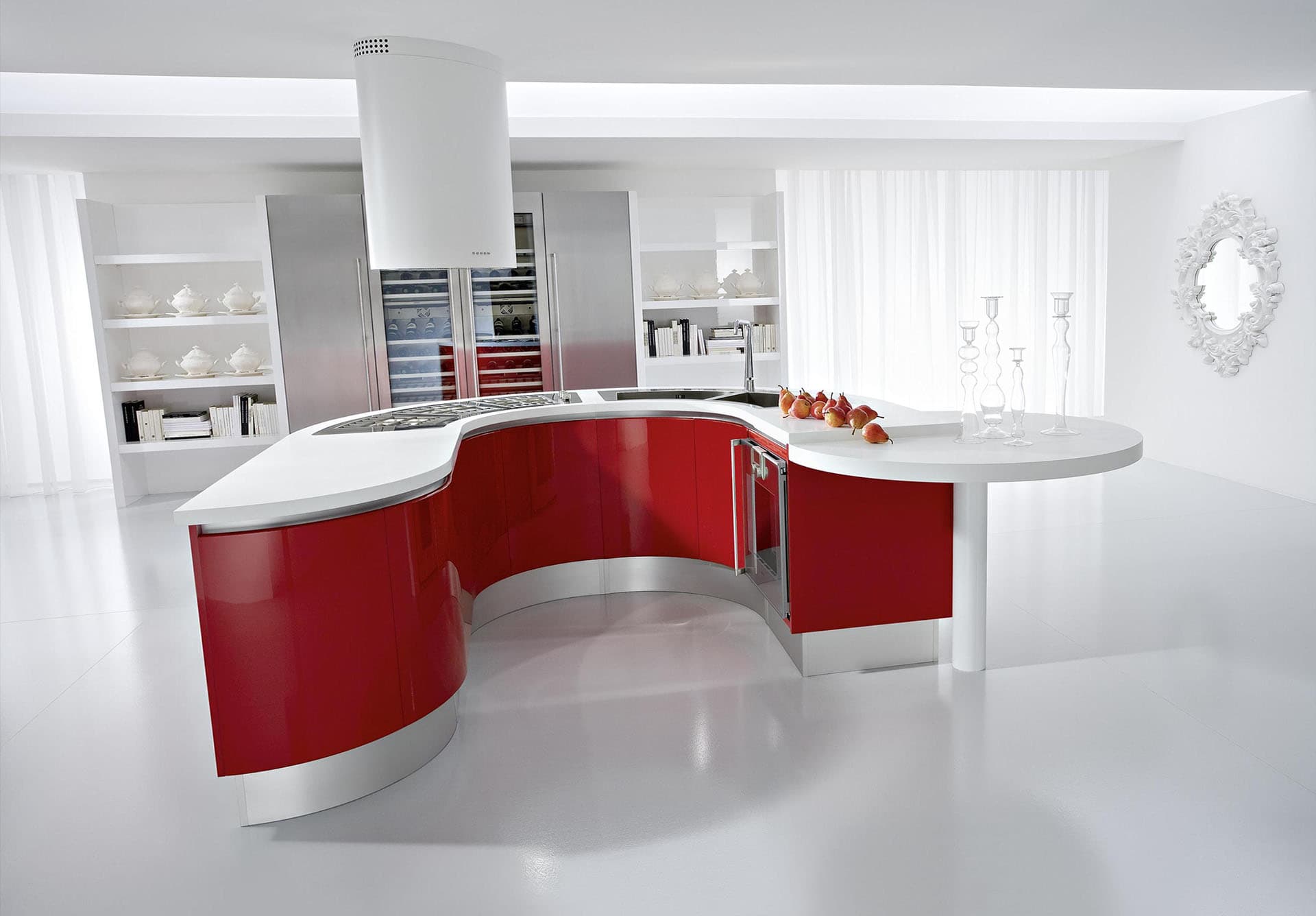
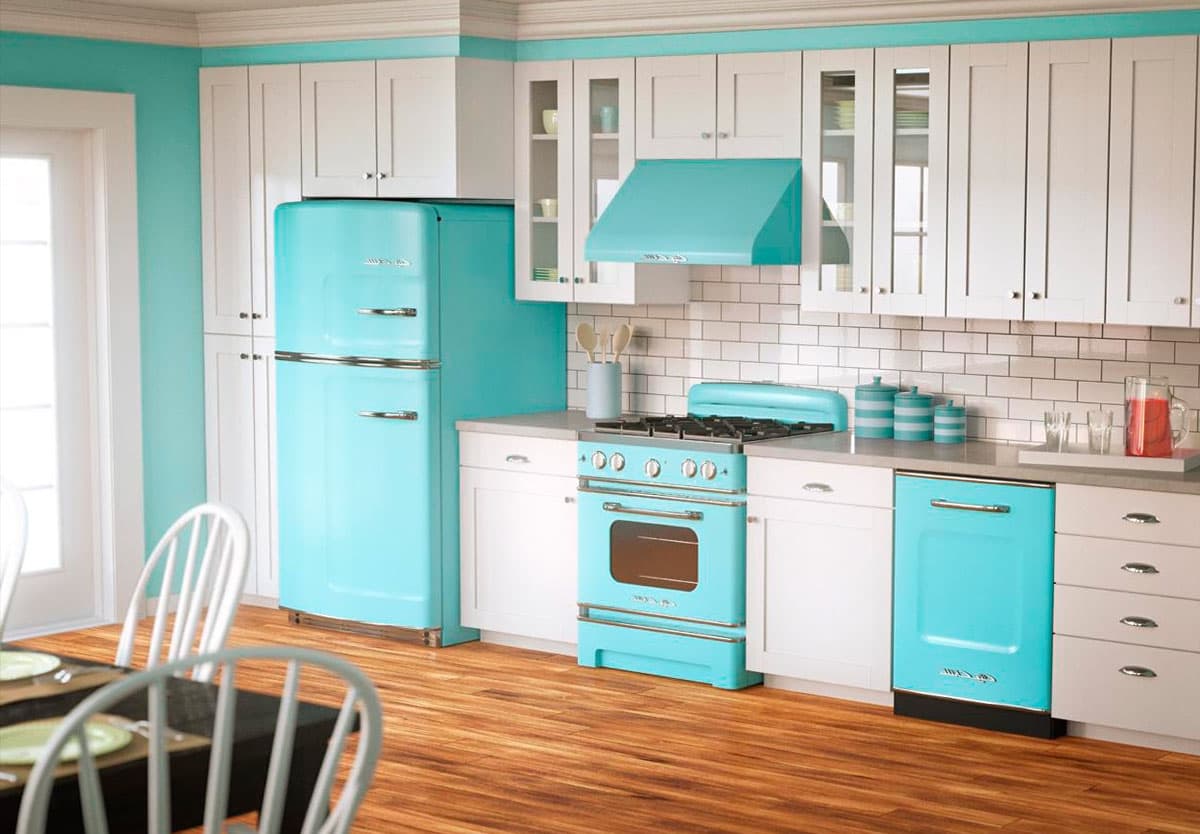

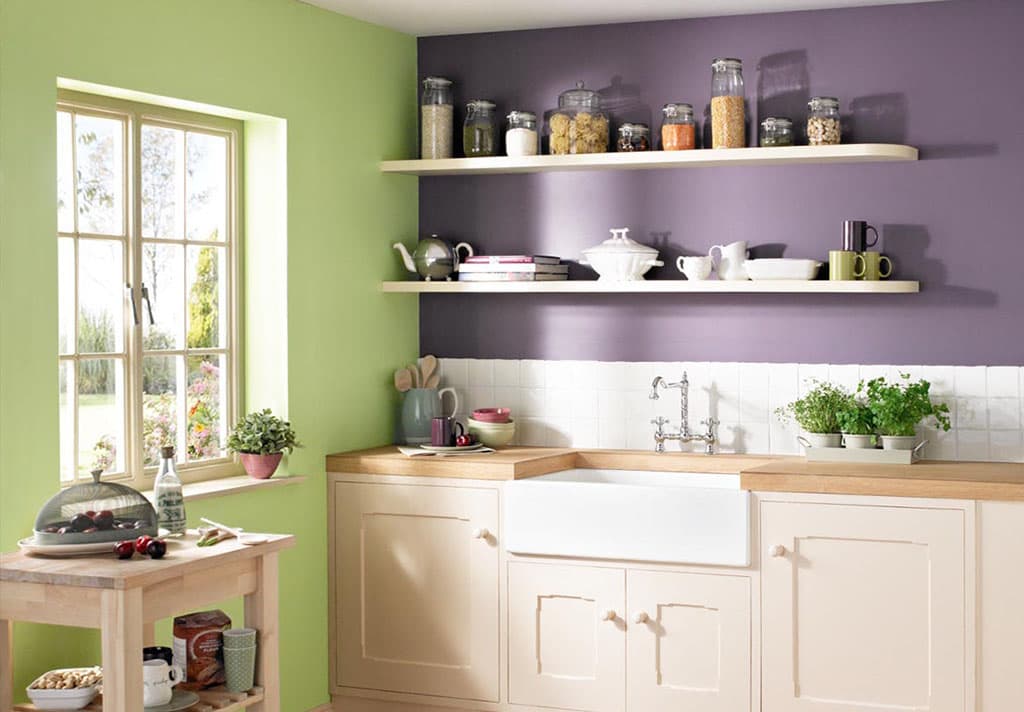

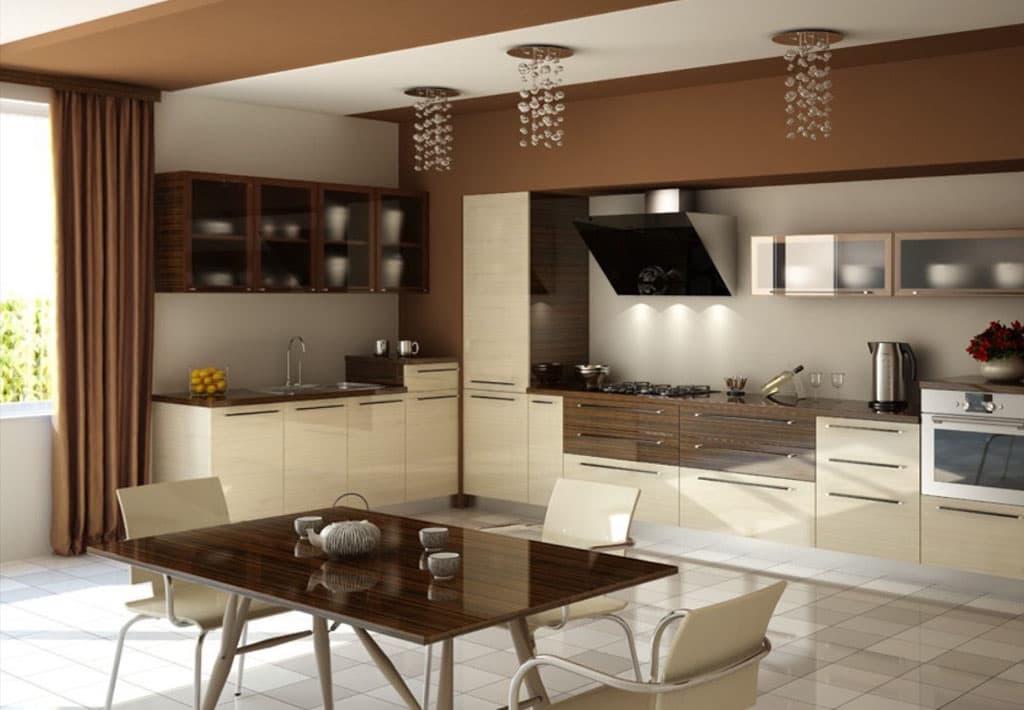
Well, do you already know what color in the interior of the kitchen you like? Then let's decide on the style.
They do not argue about styles: which one to choose for kitchen design in 2017?
Style is a mood.
In what mood would you like to cook breakfast for the whole family or a romantic dinner for your soulmate?
Classic
Restrained, traditional, thorough - this is how one can characterize the classic style in interior design.
This style is characterized by:
- use of natural materials
- severity of lines
- graceful decor
- neutral color palette.
Lifehack: modern household appliances are often knocked out of the classic ensemble, so use special cabinets to place it.

![]()
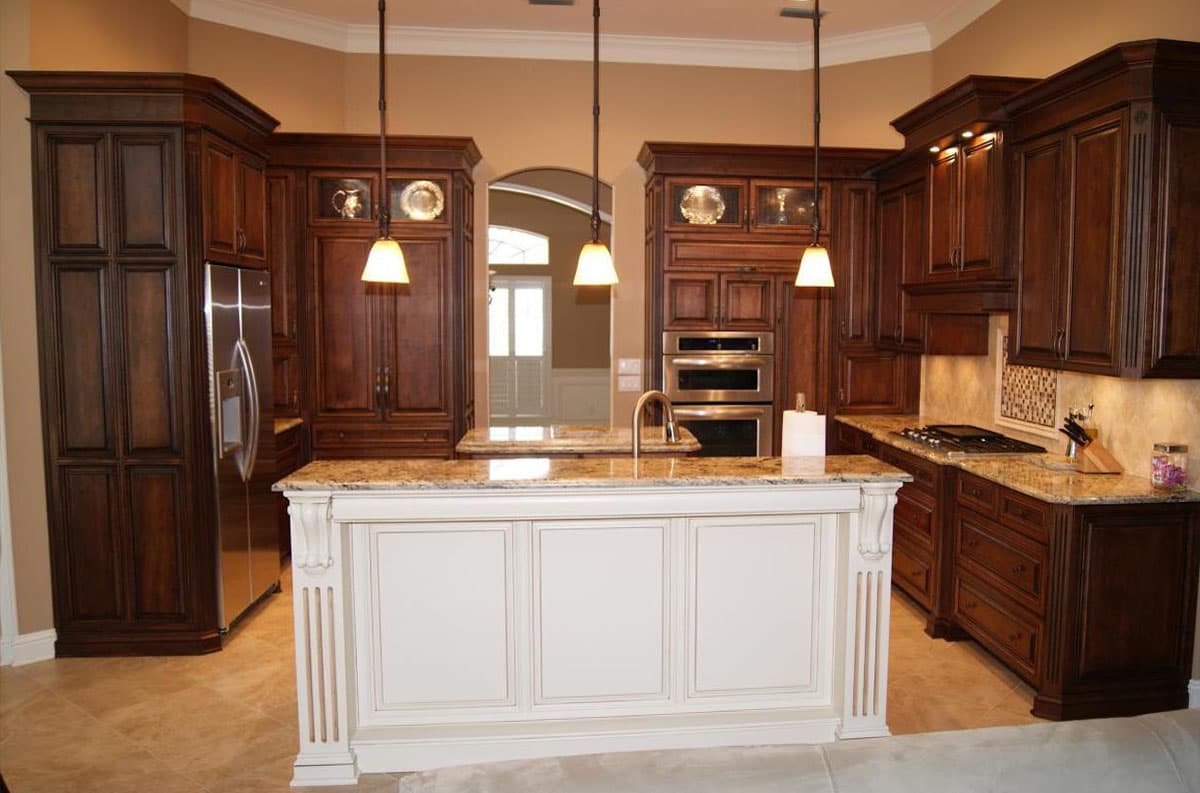
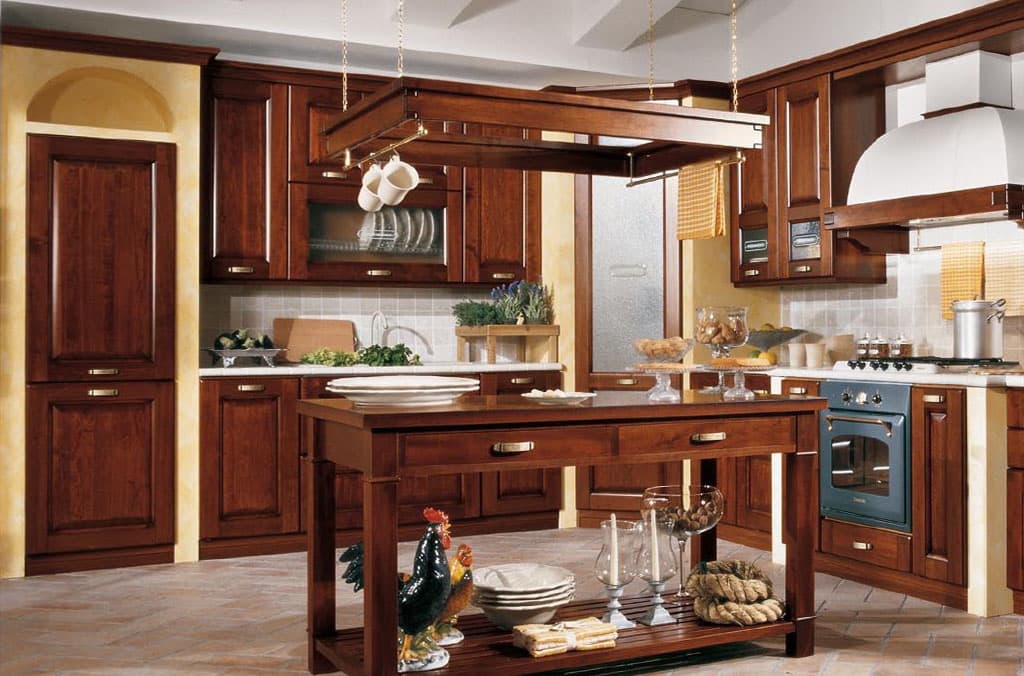

Provence
The Provencal style of the interior is the lightness and grace of Southern France.
Muted pastel shades, simplicity, carved curls, an abundance of textile finishes in the decor, unobtrusive floral motifs - all this is the essence of the Provence style.
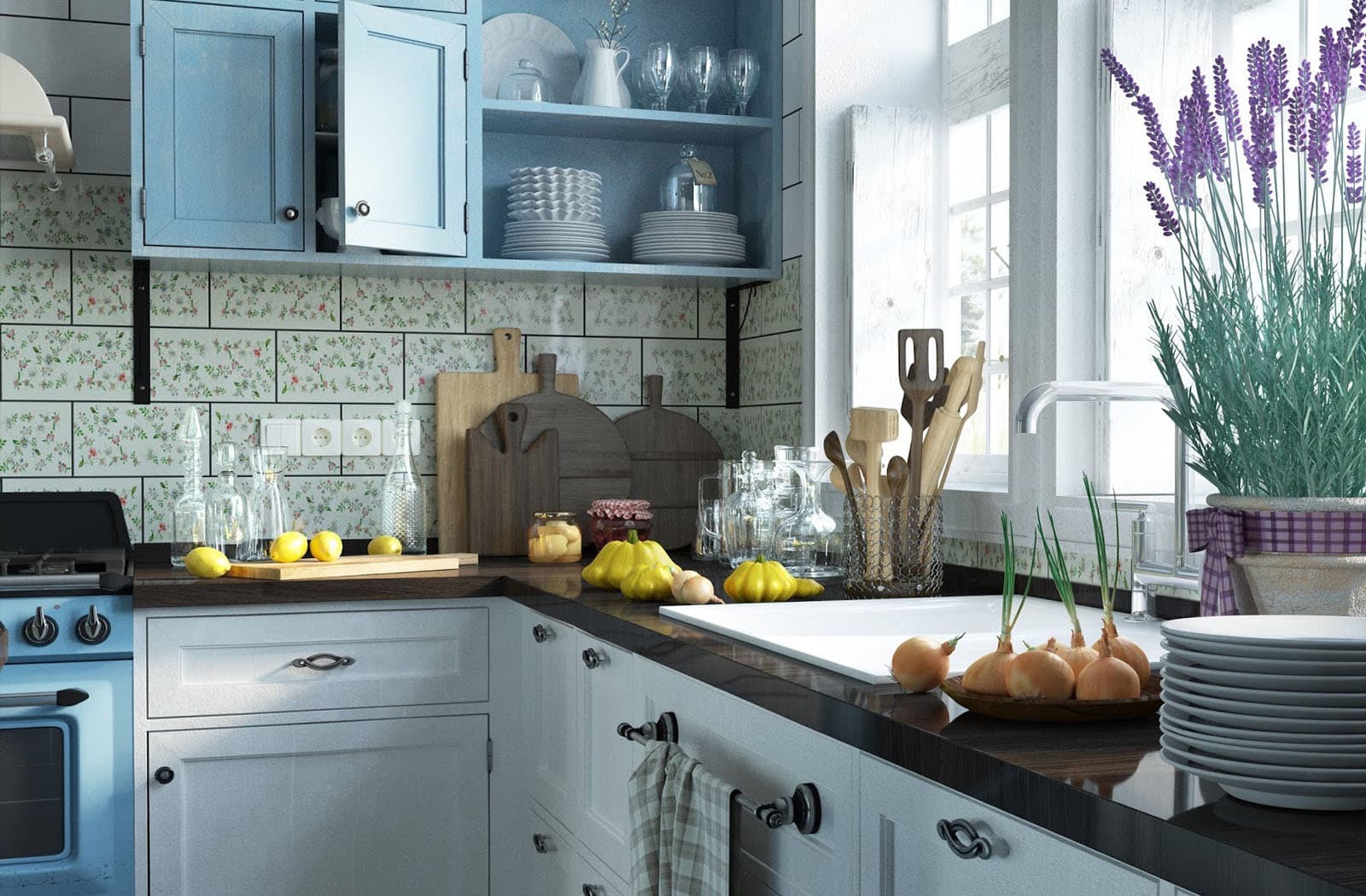
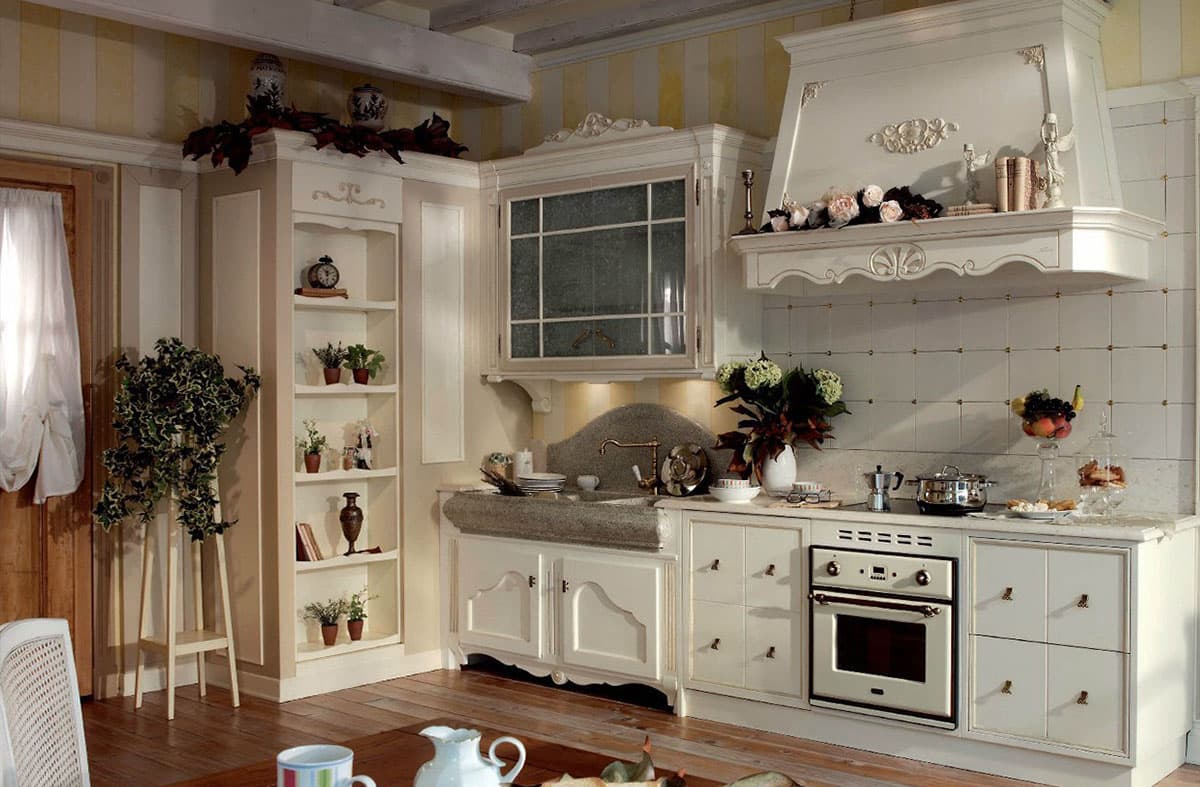
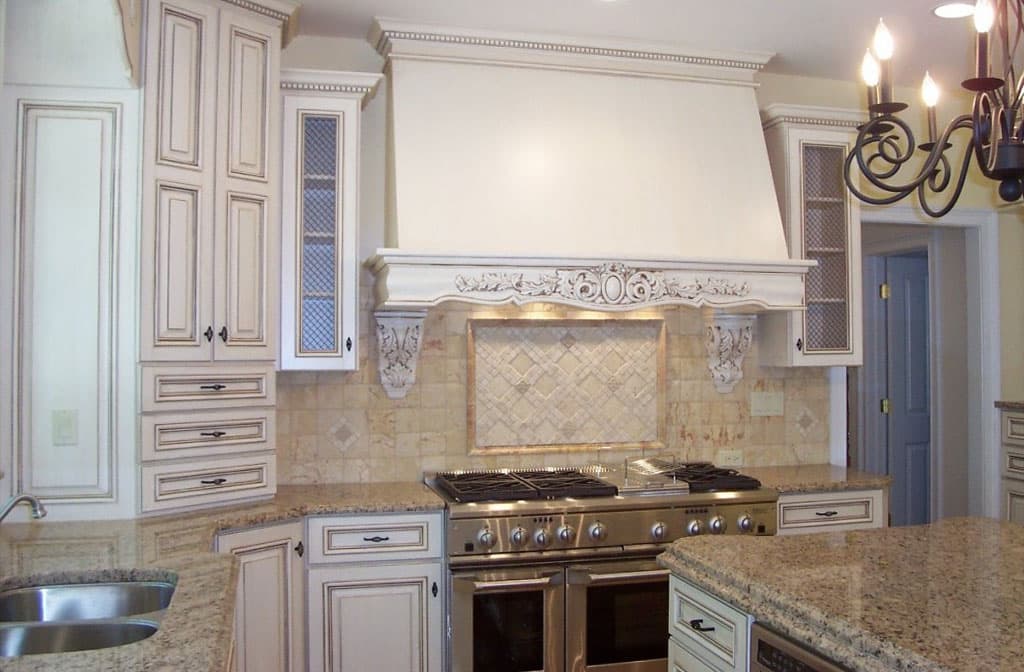


Read more about Provence-style cuisine here.
Country
Country style has a lot in common with Provencal style, but dark colors are used to create it.
As in the classical style, exclusively natural materials are used here, however, their processing is rougher, literally manual.
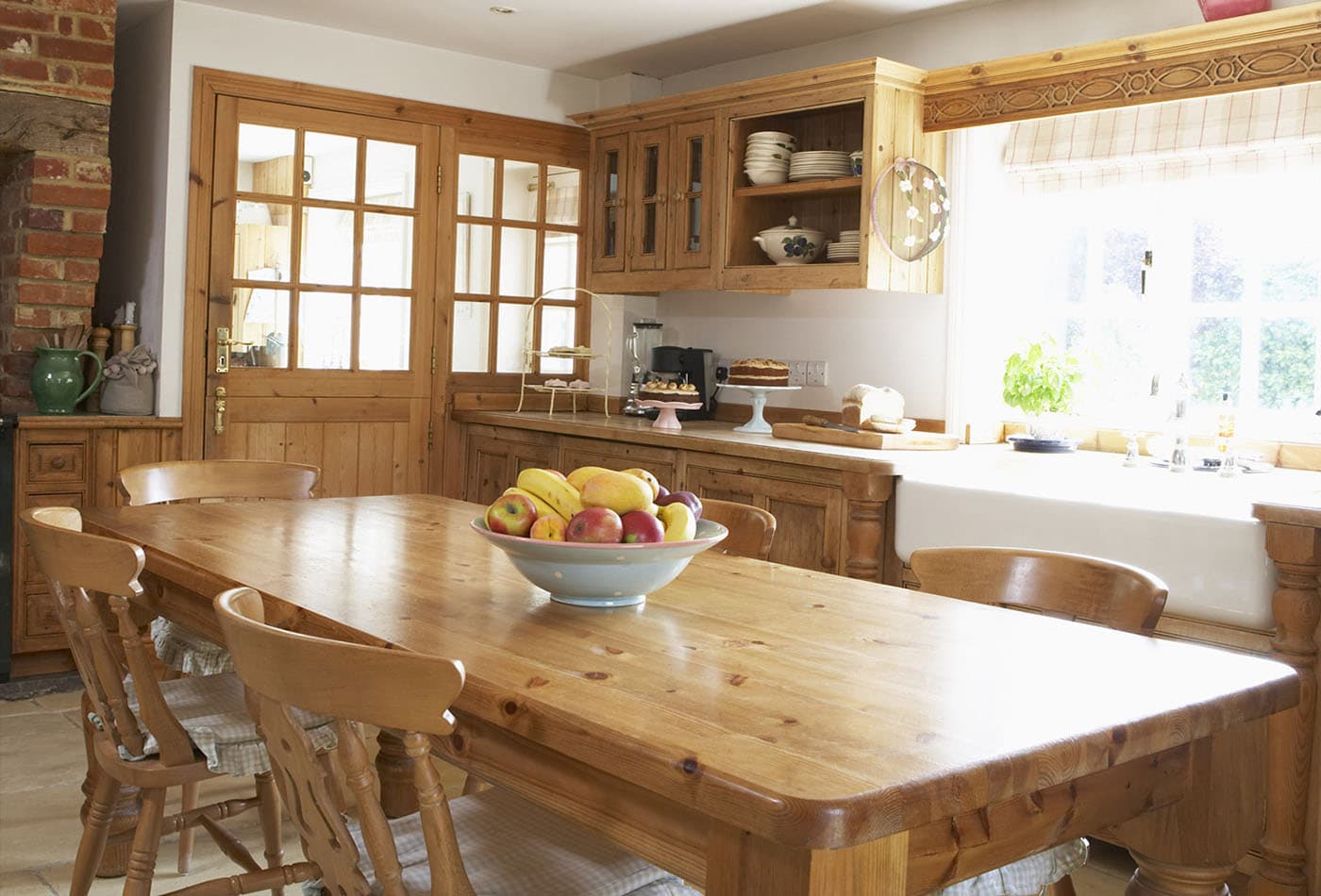
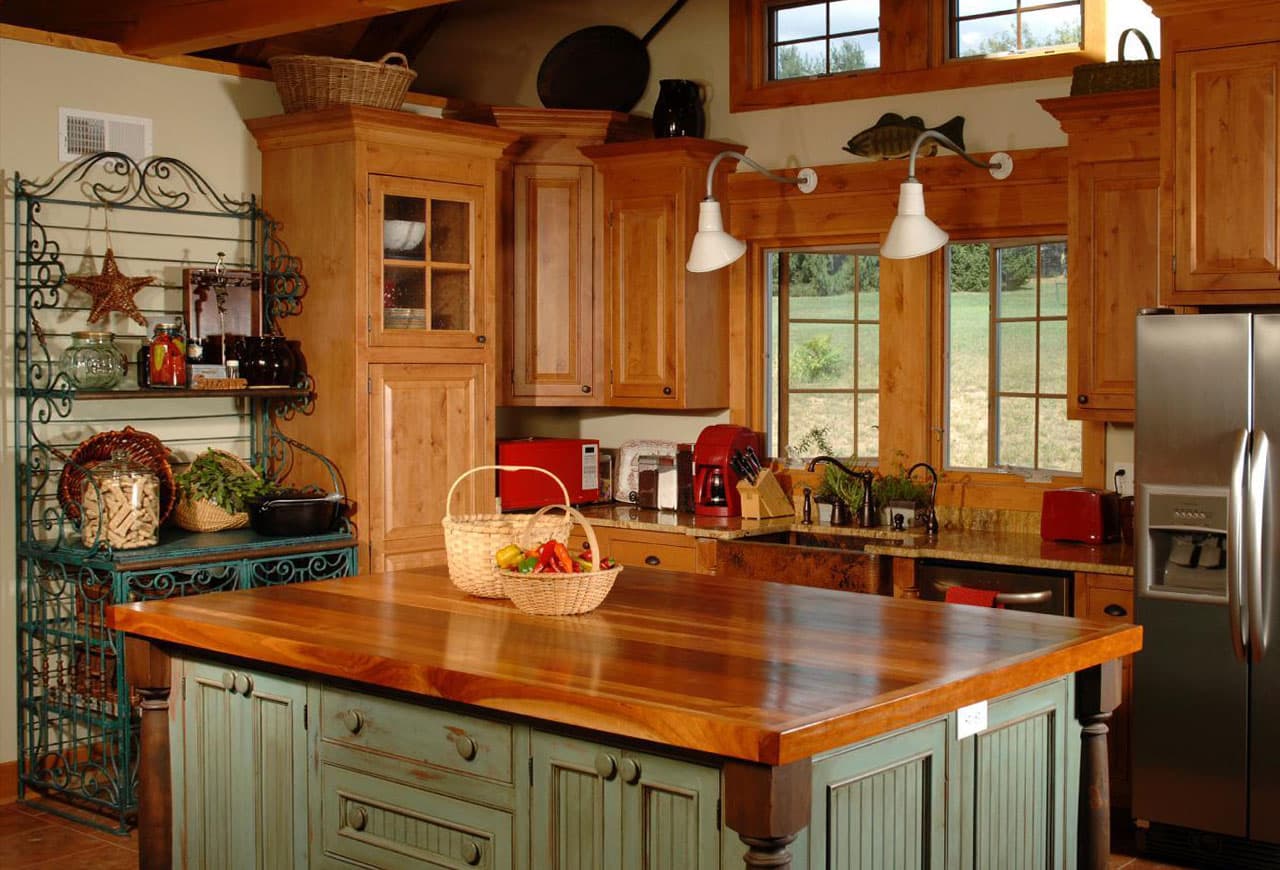
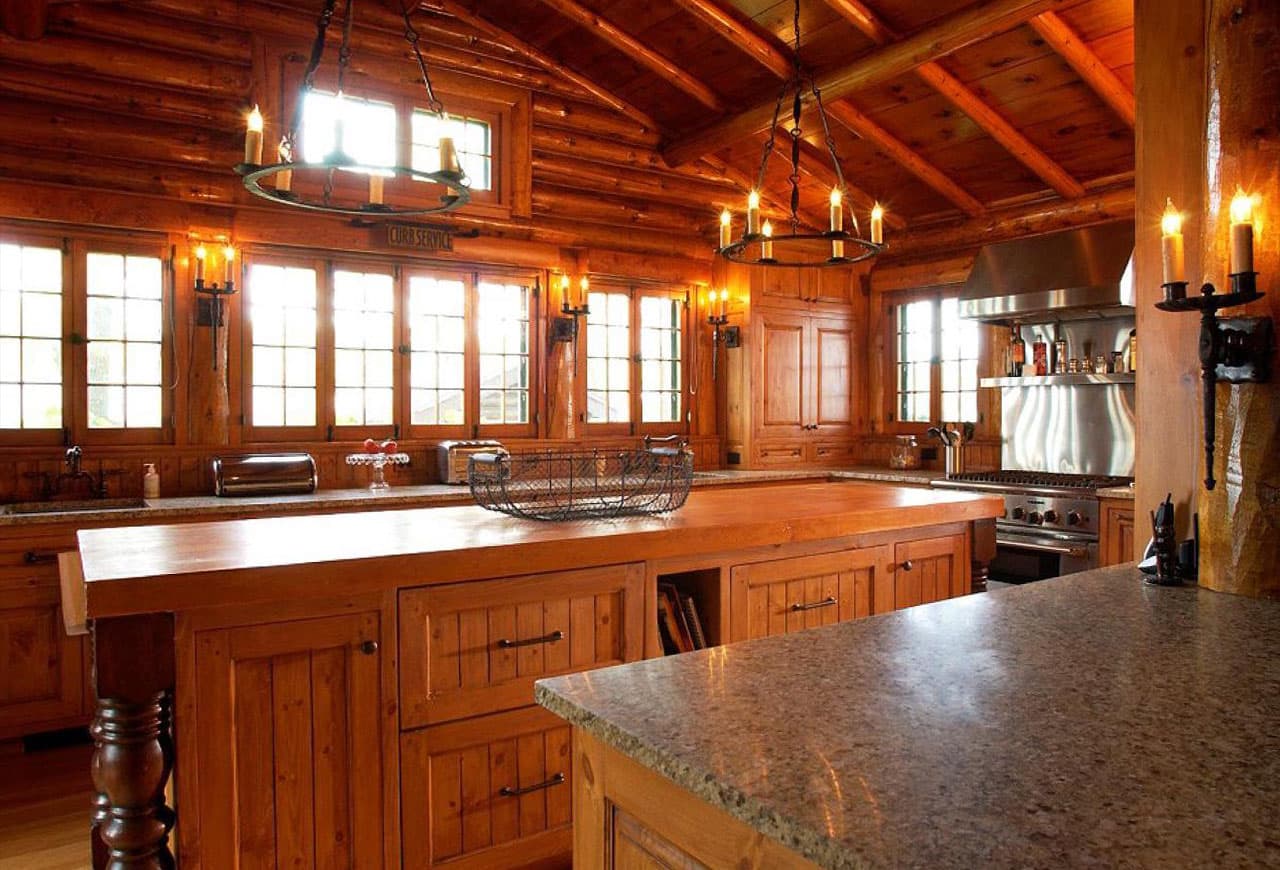
Hi-tech and minimalism
But if you like modern technologies and scientific and technological progress, feel free to choose the hi-tech style.
Shiny surfaces made of glass or metal, bright colors, plastic panels, the latest technological innovations are the main components of this style.
Modern models of household appliances allow you to integrate it into the kitchen as imperceptibly as possible, which is typical for minimalism style.
In addition, in such a kitchen space will not be loaded with unnecessary details.

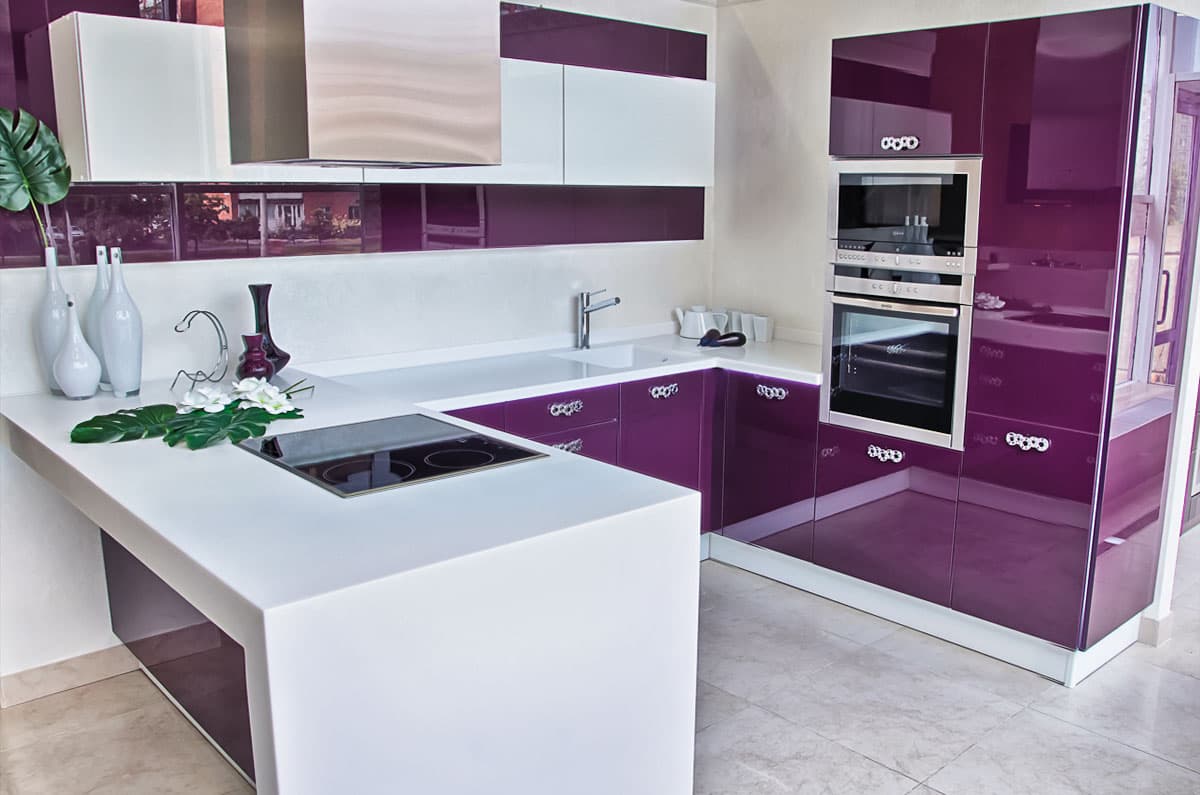
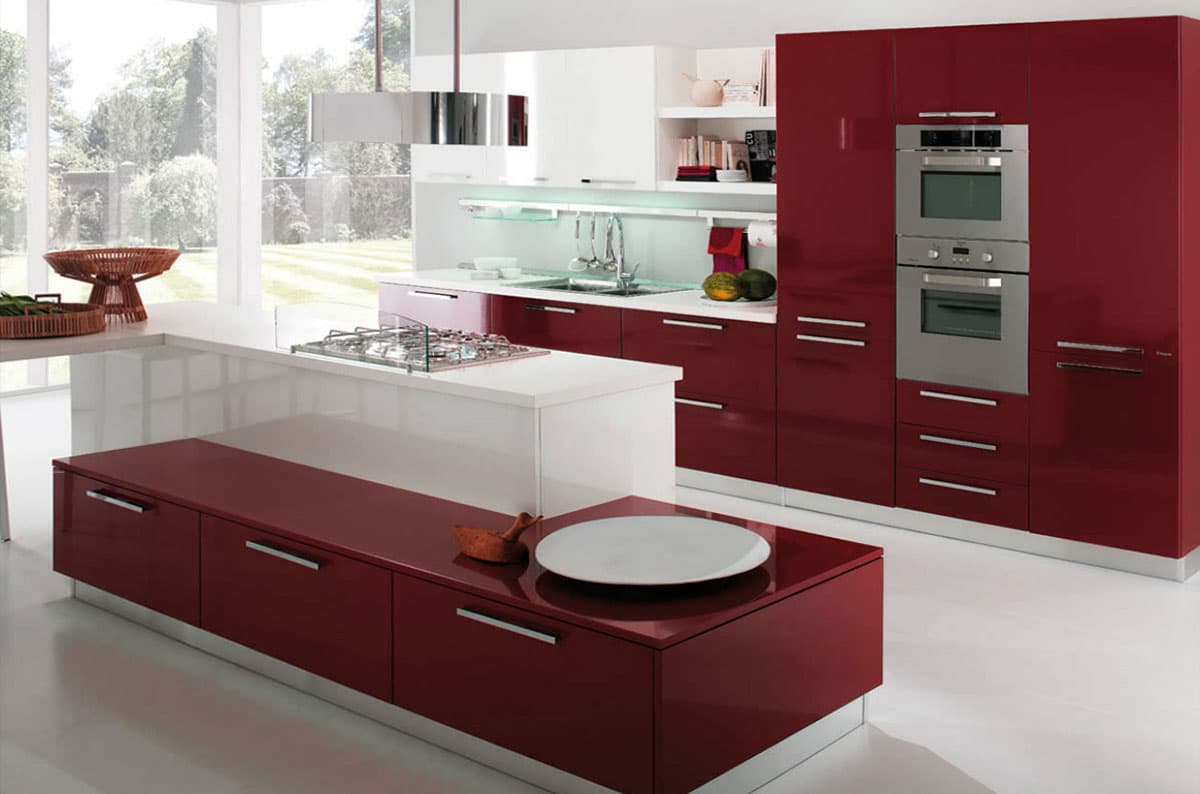

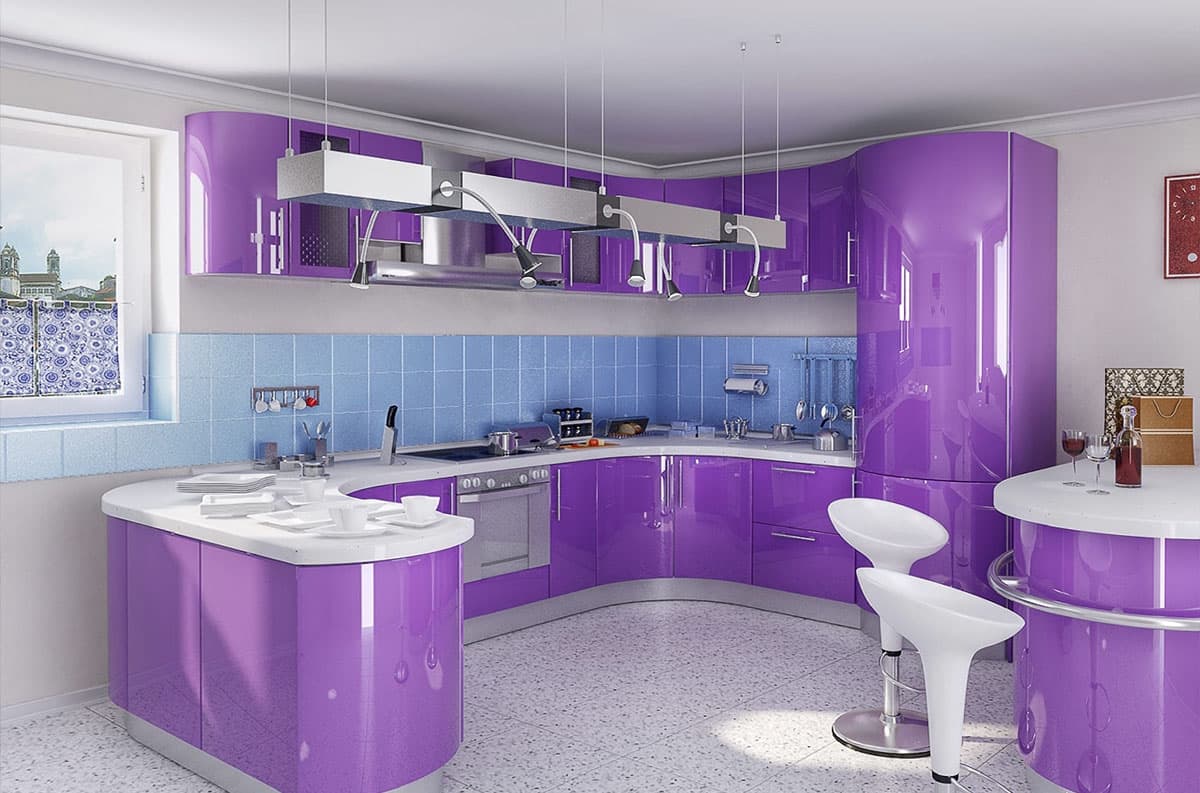
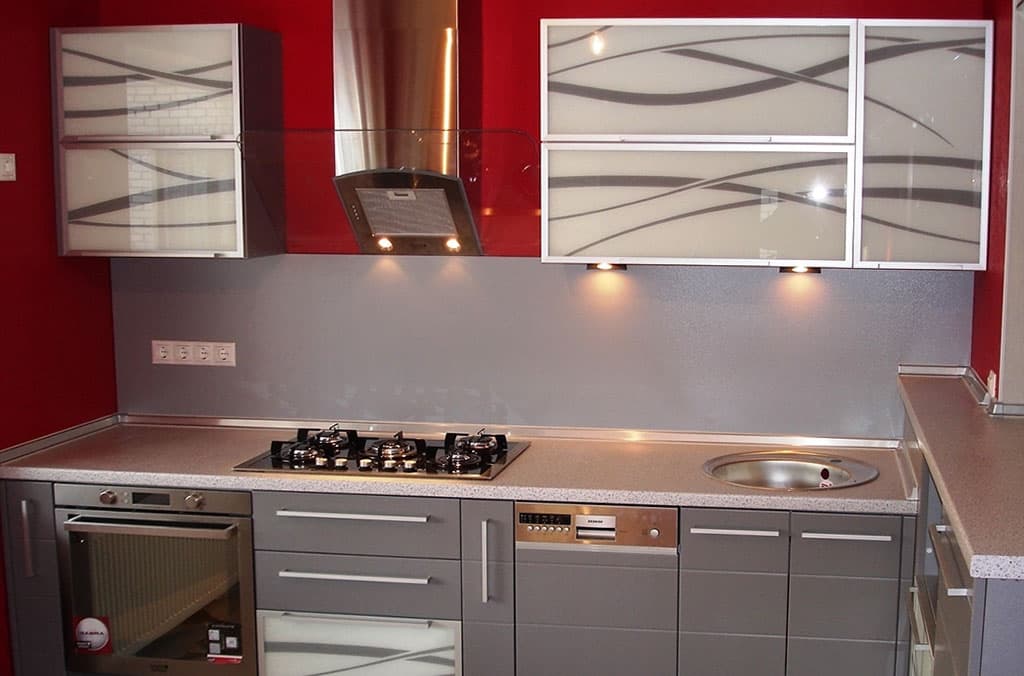
Have you chosen? Now is the time to talk about your kitchen layout.
Area is nothing, layout is everything! How does the area of \u200b\u200bthe kitchen affect its arrangement?
From how well you plan the placement of all the elements of your kitchen depends on its functionality and ease of use.
And here you can’t do without roulette!
- First, you will need to measure the length and height of the walls, window and doorways.
- Secondly - large-sized household appliances that are already available or that you plan to buy (especially important for a kitchen with a gas boiler - the interior will be built depending on its location).
A kitchen planning project is created based on these measurements.
Regardless of the size of the area, there are five main types of kitchen layout:
- corner kitchens
- direct kitchens
- U-shaped kitchens
- island kitchens
- parallel kitchens
Corner and direct layouts are more often used in small kitchens, and U-shaped - and island - in large.

Design a small kitchen: space expansion tricks
- Paint a small kitchen in light shades. This is the easiest way to visually expand the space, even if it is only 4 sq.m.
- Take away interior door. Moreover, today all unpleasant odors can easily be eliminated with the help of a hood.
- Combine adjacent rooms. It is not necessary to make a living room combined with a kitchen. If your kitchen has a door to the balcony, combine it with the balcony.
- Install a countertop instead of a windowsill and you will get an additional functional area.

Modern kitchen design ideas 6 sq.m - 7.sq.m
Standard kitchen in Khrushchev - 6-7 square meters.
This space is enough to accommodate only the most necessary in the kitchen:
- stove
- refrigerator
- the sink
In the kitchen 6-7 sq.m. it is better to abandon the use of sofas in favor of stools.
And in such a kitchen, give preference to short curtains without a lambrequin.
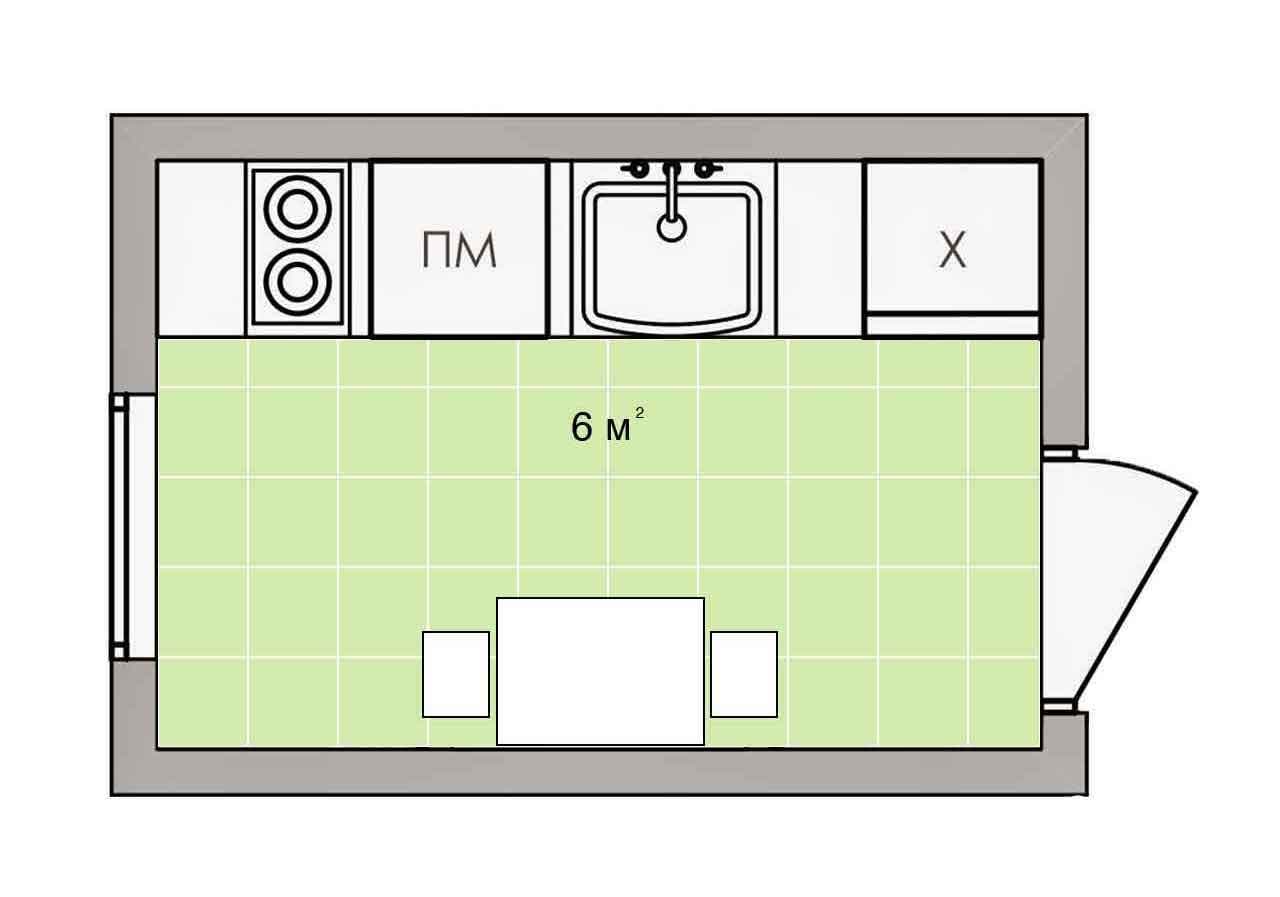
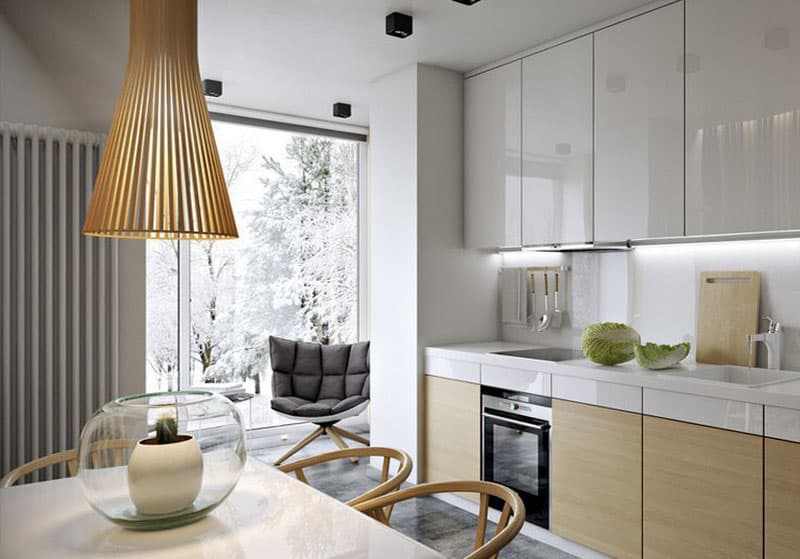


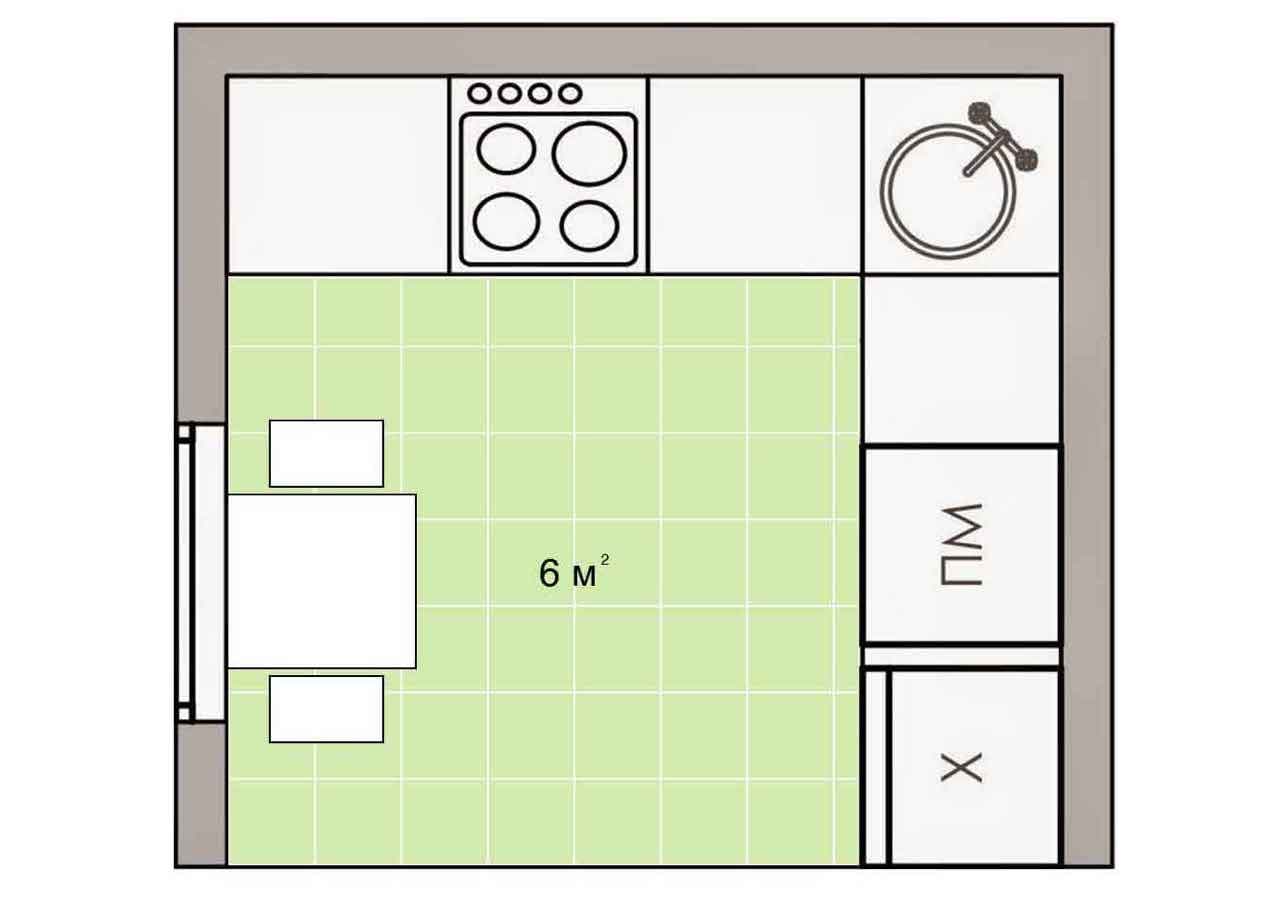
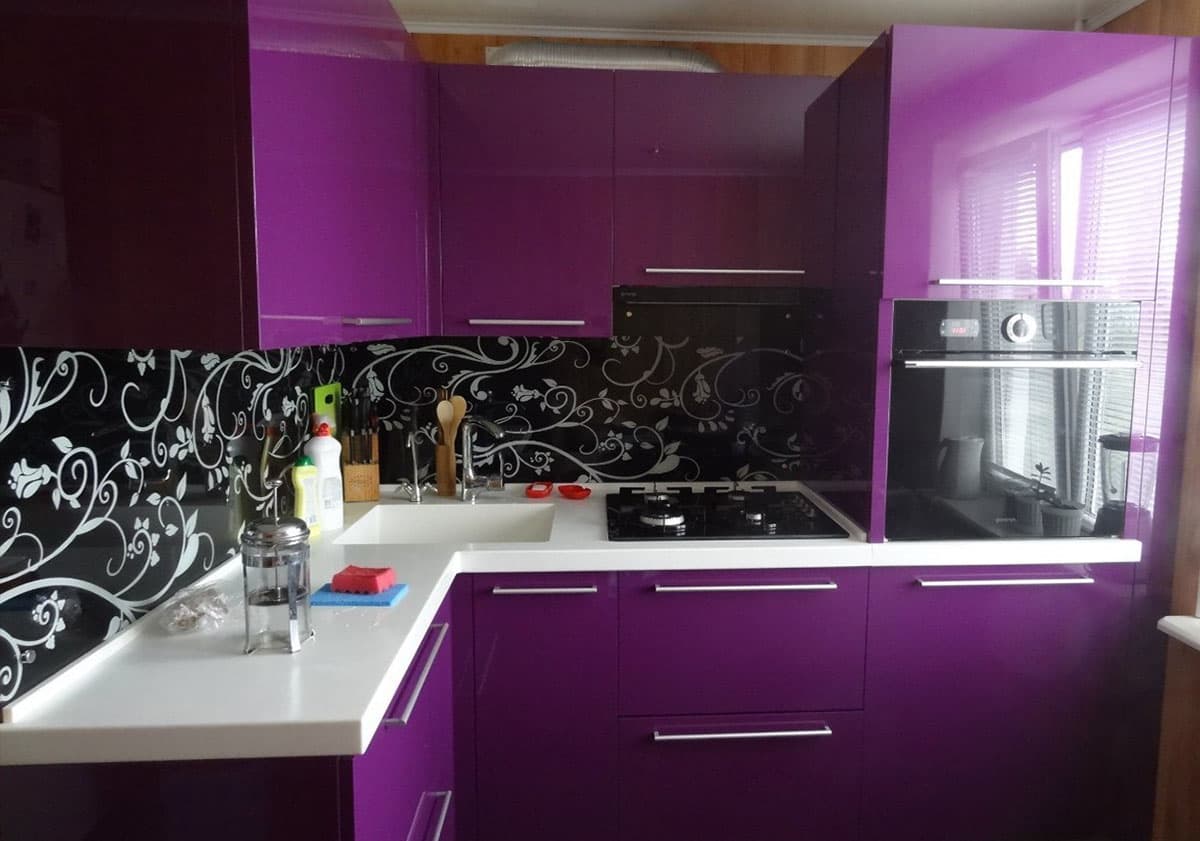
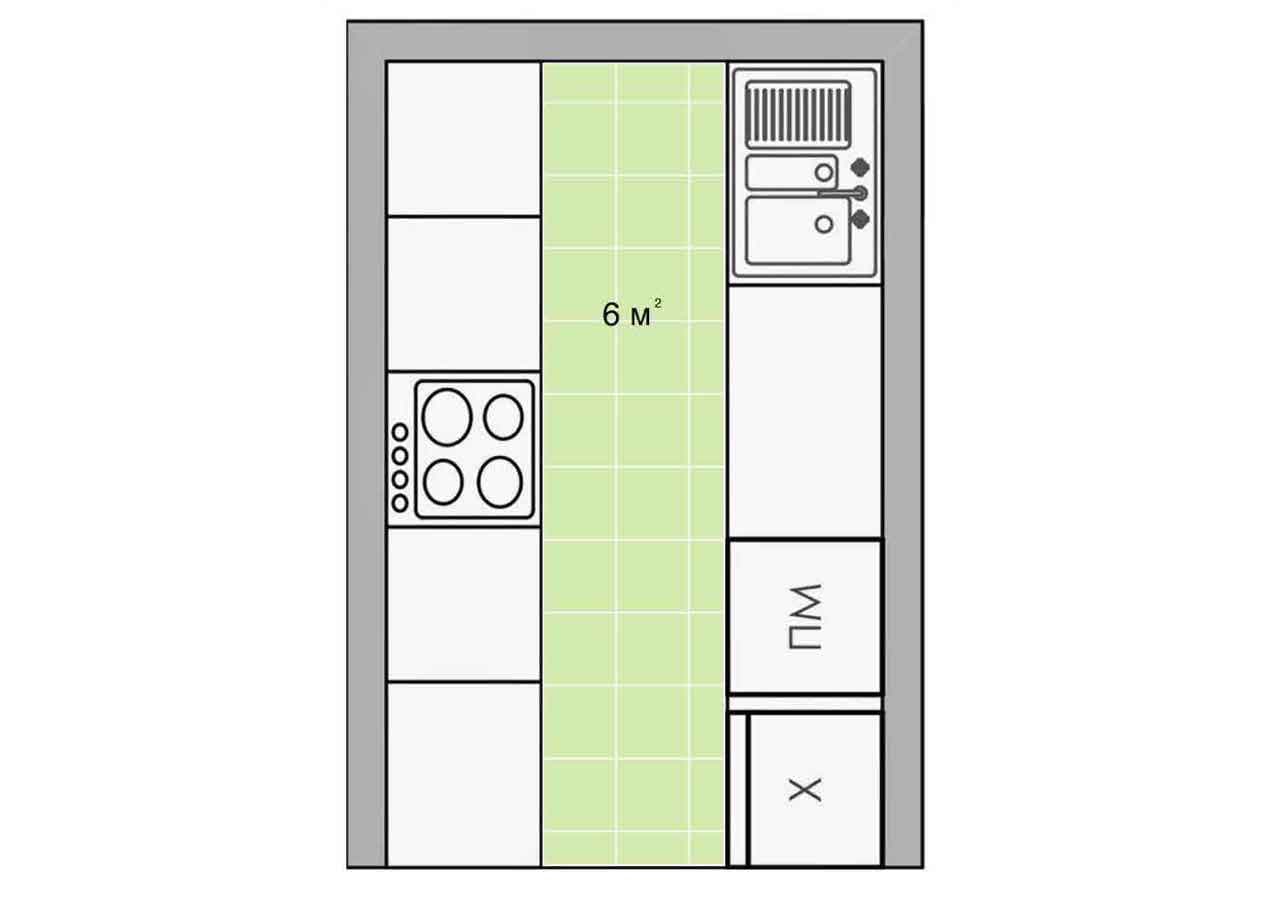
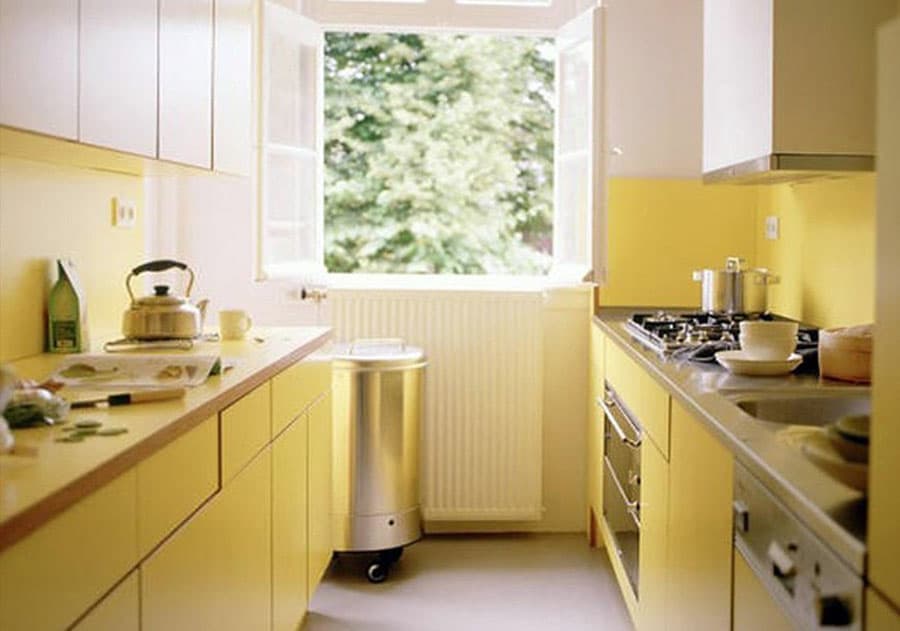
Kitchen interior project 8 sq.m - 9 sq.m
In a panel house, kitchens are slightly larger - 8-9 square meters.
The layout option directly depends on the shape of the kitchen:
- if the kitchen is elongated, rectangular - choose a direct or parallel layout
- if the kitchen is square - corner or U-shaped.
The kitchen with a sofa will become not only a working area for cooking, but also a great place for friendly gatherings.
Kitchen design 12 sq.m - 14 sq.m
By the standards of the post-Soviet space, a kitchen of 12-14 square meters (and even more so 15 square meters) is incredibly spacious.
This is guaranteed a kitchen with a fridge and a dining table, because there is definitely a place for them.
The spacious kitchen has a ceiling decoration.
For example, hang a chandelier in the kitchen or use two-level stretch ceilings.
The design of the ceilings for the kitchen should be harmoniously combined with the design of the walls. Let's see what are the options for decorating the walls in the kitchen.
The layout of the kitchen is 15 square meters. m and more
Even with a large area of \u200b\u200bthe kitchen, you need to properly manage the space, here is a good idea for the location kitchen furniture on 16 square meters.
Choosing wall decoration: news and trends of 2017
Everything hangs on the walls. If you choose the right finish.
Wallpaper for the kitchen
The most budgetary option for wall decoration is wallpaper.
Wallpaper for the kitchen must be washable!
In 2017, two-color wallpapers are becoming increasingly popular.They can be contrasting colors or consonant shades of the same color.
Two-tone fashionable wallpaper in contrasting colors will look good if you have a plain, low-key kitchen set.
If you have unusual kitchen furniture - give preference to neutral wallpapers that emphasize it favorably.
Tile
In the kitchen, as in the bathroom, the walls are exposed to temperature changes, excess moisture and increased pollution.
Because of this, the wallpaper pretty quickly loses its “presentation”.
Do you want to avoid this?
Use tiles to decorate the walls in the kitchen.
The undoubted advantage of the tile is that it is very easy to wash.
A huge selection of tiles (for example, in Leroy Merlin) allows you to create the most unexpected variations in wall design.
Lifehack: so that stains from water and detergents are less noticeable on the walls - choose matte tiles rather than glossy.
Decorative panels
Textured materials in the interior of the kitchen is one of the main trends of 2017.
To be in trend - it is enough to use decorative panels instead of wallpaper or tile.
They can be:
- made of natural or artificial stone
- from wood (in particular - cork) or MDF
- with imitation brickwork
- from glass
Decorative panels can be used both for decorating all walls, and as an apron in the kitchen.
Speaking of aprons.
Why do I need an apron in the kitchen?
Of course, this is not about those aprons that each girl sewed at labor lessons at school.
But some analogy can still be drawn.
Indeed, while an ordinary apron protects you from all kinds of contaminants during cooking, an apron for the kitchen protects the space above the kitchen working area from spoilage. Most often, this is a section of the wall between the desktop and the hanging cabinets.
Aprons for the kitchen are different:
- tiled
- glass
- from wood
- from stone
- from PVC panels
The most fashionable kitchens are equipped with glass aprons with photo printing.
Such an apron will make original even a modest kitchen of economy class.
Interesting idea: the apron above the working area can be backlit - then it will be convenient to cook your favorite dishes at any time of the day. And it doesn’t matter if the sun or moon shines outside the window.
Precisely, also the windows need to be decorated! But how?
Great Window Design Ideas
Leave the windows bare? In no case!
You never know how the joint preparation of a romantic dinner with your soulmate ends ....
What to choose?
Curtains
Curtains are different:
- short
- long
- simple
- draped
- transparent
- dense
Curtains in the kitchen must be selected in accordance with the general style of interior design.
For Provence, these are light fabrics with floral prints.
For classics - dense curtains of restrained shades.
High-tech style allows to be limited to tulle in the kitchen.
The length of the curtains must be selected depending on the height of the windows: for small windows - short, for high windows or windows with a balcony door - long.
In 2017, designers advised decorating the windows of curtains with bright geometric prints.
Jalousie
Although blinds are primarily an office window decoration option, they are very practical.
Vary your kitchen interior with vertical or multifact blinds.
To give standard blinds (prices much lower) homemade charm - combine them with curtains.
Remember! Blinds accumulate dirt very strongly and at the same time it is extremely difficult to launder, so they must be replaced periodically with new ones.
Roman curtains in the kitchen
Kitchen + living room \u003d interior to the envy of everyone
Kitchen studios are no longer news in interior design.
Someone combines the living room and kitchen to at least slightly expand the space, someone - to diversify the single-faced typical Soviet layouts.
Today in the design of a kitchen-studio, a fashionable trend is the zoning of space.
It can be done with contrasting colors or decorative partitions.
If there is a door in the combined room, then it is easiest to conditionally divide the zones along a line perpendicular to it. But not necessarily.
The role of the partition in the kitchen-living room can be performed by a bar or a rack.
And which brand is considered the benchmark in the furniture industry? Of course IKEA!
What interesting things have they prepared for us this year?
IKEA kitchens - the best ideas from the catalog of 2017
IKEA is a recognized global brand, a leader in creating coziness and comfort in your home.
In the IKEA catalog for the kitchen you can find absolutely everything!
- Appliances
- Furniture
- Accessories
- Santhenika
- Fixtures
- Tableware
What kind of cuisine is now in vogue according to IKEA?
1. Comfortable. Everything should be convenient! The kitchen is not a pathos place, not a place to shoot glamorous clips and super-blockbusters, not glossy photos and not a museum of modern art. The kitchen in real apartments is simplicity and convenience, where daily favorite dishes are prepared and the whole family gathers.
2. Customized. Kitchens created especially for you. After all, cooking is creativity. And for him, inspiration and mood are needed. And it is you who should feel yourself in the kitchen freely and easily, without looking at the audience, without adjusting to generally accepted standards.
3. Hospitable. The trend of recent years has been joint cooking with friends. The times when the hostess in the kitchen spends all day preparing for the arrival of the guests, and then, without the strength to communicate, falls off her feet - they have sunk into oblivion. Professionals from IKEA are sure: joint classes bring together. And what could be more interesting than joint absorption of food? Right! Her cooking.
4. Mobile. Our life is a constant movement and change of scenery. Relocating furniture or moving to a new apartment - your kitchen should be ready for anything. Especially for this, IKEA has developed a whole line of mobile and compact kitchens.
5. Detailed. After all, little things do not play a decisive role, they decide everything! Therefore, in the IKEA 2017 catalog you will find a huge variety of all sorts of usefulness - from glass containers to the most convenient organizers for table drawers and wall accessories.
(There you will find a very, very, oooooochen many photos of real apartments!)
Each year, it makes adjustments to the already existing concept of kitchen design. In order to correspond to the present, it is worth paying attention to the main ideas of kitchen design 2017, which designers suggest paying special attention to. Take inspiration from the implemented projects of specialists, see examples of kitchen repairs in the photo.
Environmental friendliness
The most relevant trend of 2017 is environmental friendliness. The use of natural materials remains the main priority in fashionable design: bamboo floors, cork coatings, formaldehyde-free furniture, water-based paints. And also in this direction include the "restoration of old furniture."

No, designers do not say at all that it is necessary to plunge into the abyss of gray. Neutral colors in the kitchen space make important accents such as a ceiling on a chandelier, a clock, and upholstery of chairs more attractive. In other words, neutral colors are recommended to be used as a blank canvas, on which each owner will be able to draw his own kitchen, which will definitely turn out to be exclusive, created according to his individual requirements.
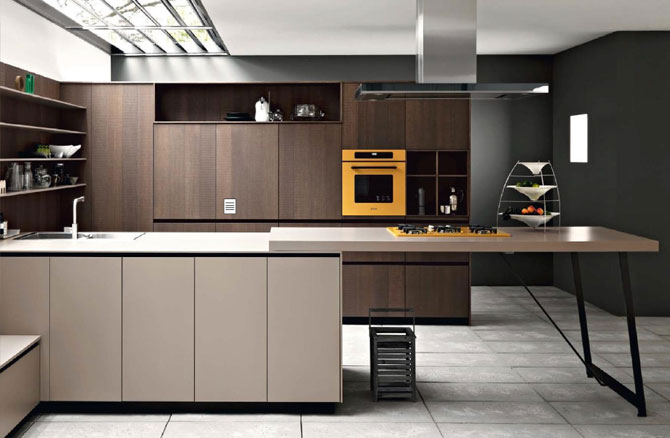
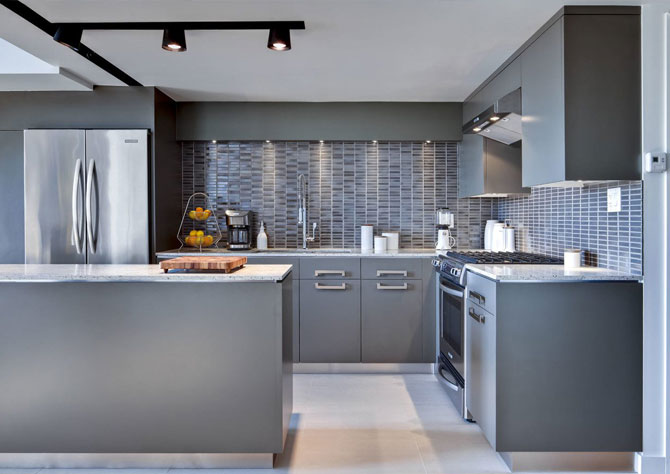
Brushed Metals
This season, metal remains popular, as well as surfaces with a subdued sheen. Matte gold and silver will be the perfect choice for finishing wooden materials, accessories, lighting.
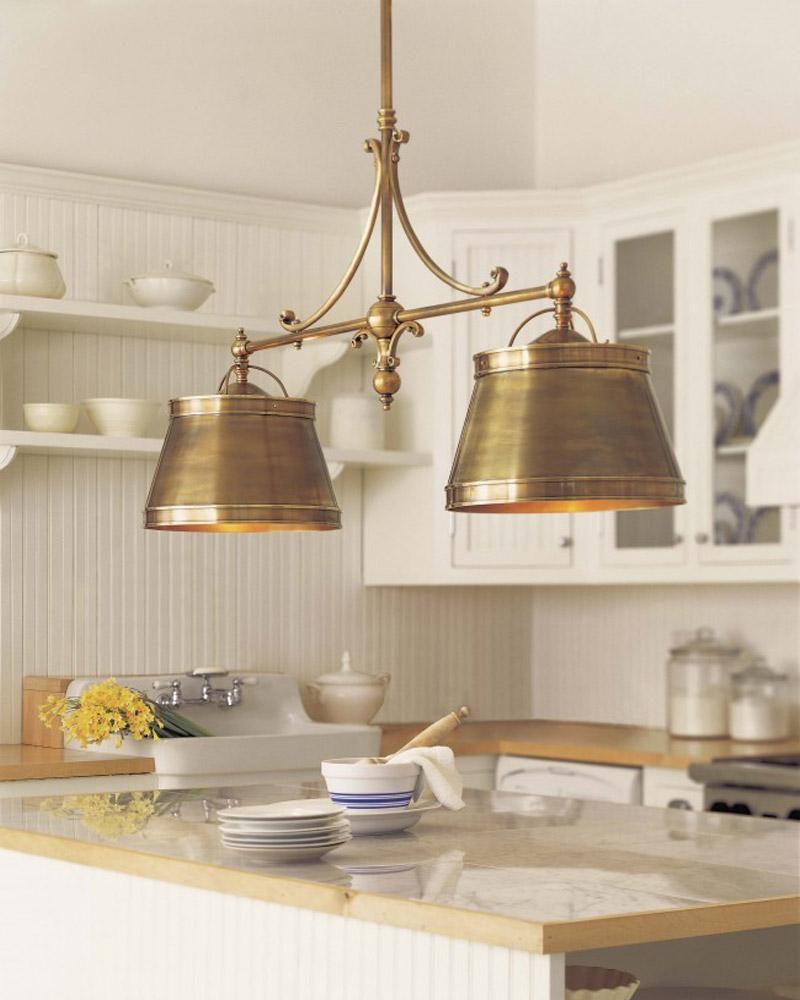
Maximum usable space usage
Even the smallest space, for example, between the stove and the headset, should be used for useful purposes. On sale you can find many interesting engineering solutions, thanks to which the space savings will be significant. These are withdrawable systems that allow access to the corner of the cabinet, and many types of suspensions for various kitchen utensils, from lids from pots to shovels and vegetable peelers.


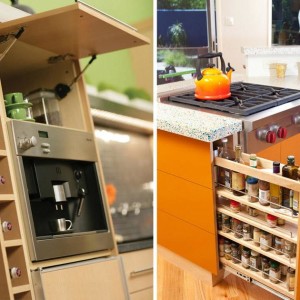
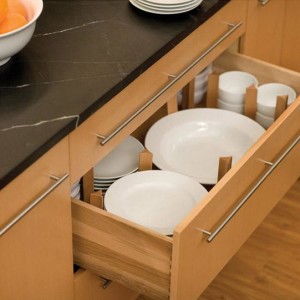


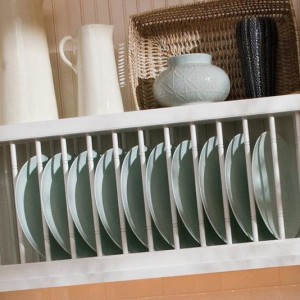
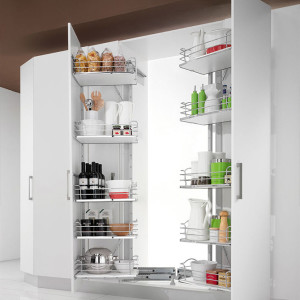
Cabinets with inconspicuous handles
More recently, the use of door openers without handles was in vogue, however, the housewives did not appreciate such an innovation for the kitchen space. Invisible handles for cabinets - this is what will help preserve the beauty of the surface, and at the same time will not stand out too much against the background of facades. The handles can be an elongated groove hollowed in the facade and passing along it. There are options for inconspicuous handles, which more closely resemble an element of decor made of metal, although they themselves also have functional characteristics.
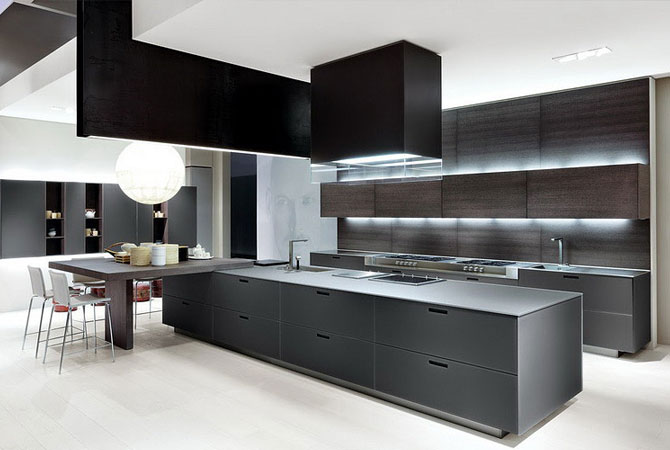

Kitchen islands and bar counters
Previously, only happy owners of large kitchen spaces could afford them. Later, consumers appreciated their indisputable advantage, because the bar counter can sometimes replace a full-fledged dining area, and at the same time takes up two times less space. A kitchen island is most often used as a work area. Psychologists say that this is how the hostess can fully immerse herself in the creative process of cooking. A good personal space on the kitchen island is the most important trend in kitchen design this year.


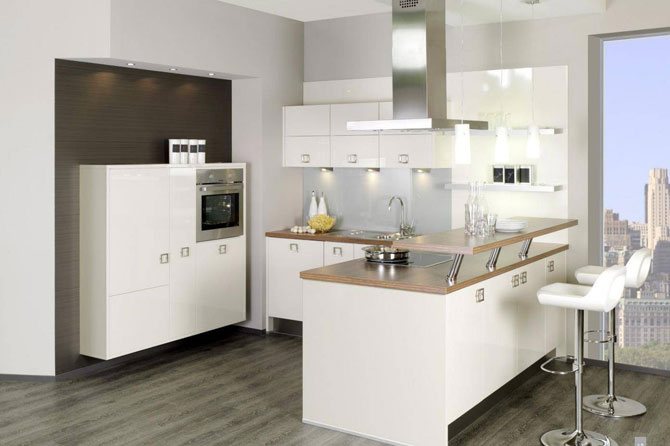
Wood trim
The tree has always been considered one of the most top materials for decoration, but now this trend has received a fresh sound. It is important not only to use wood, it is important to choose material with small defects or flaws created by nature itself for the facade. Small notches, recesses, rings and a wave of wood structure - all this is an advantage, because it has magical powers. Contemplation of such facades can give a real psychological relaxation, which is so necessary for modern people. It is also important that it is very pleasant to touch such a facade, and tactile sensations play a considerable role in the kitchen, because this is the space where a person relaxes as much as possible and gains strength for new achievements.




Marble and its imitation
The design of countertops, walls, floors, and various accessories with marble is becoming popular. This year's trend is marble-painted surfaces.
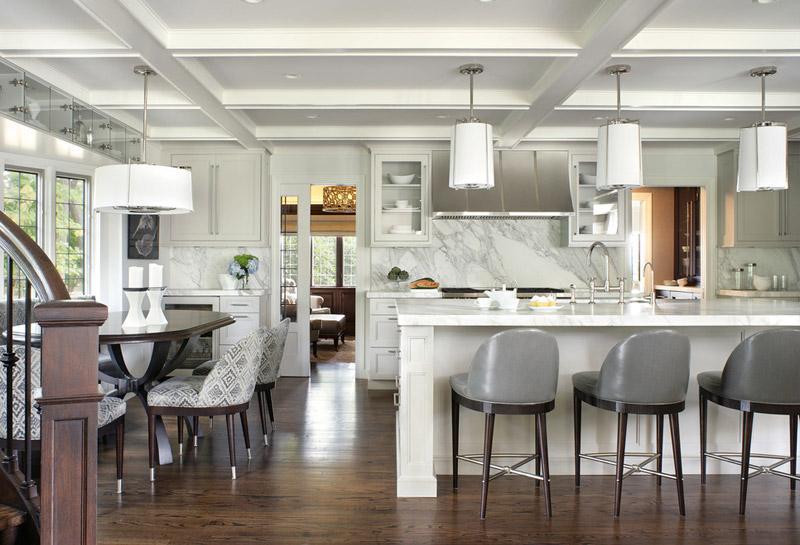
Cabinets to the ceiling
This trend has two positive beginnings. Firstly, cabinets to the ceiling create additional storage space, which is never enough in the kitchen. This technique allows you to reduce the amount of occupied space. Secondly, shelves to the ceiling create a soaring effect. By the way, some designers even provided mounts for cabinets not only to the floor, but also to the ceiling, which makes the design very stable.
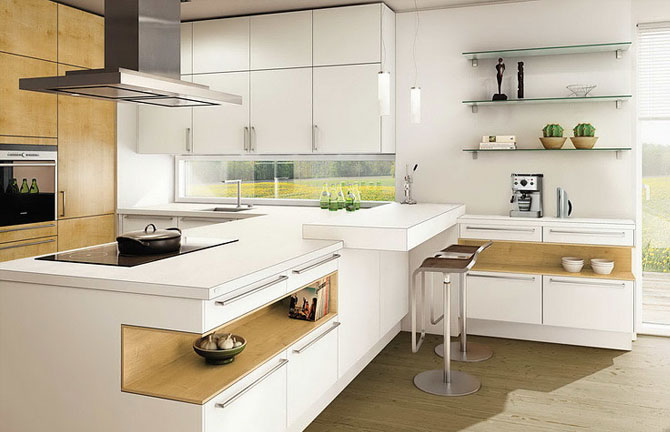
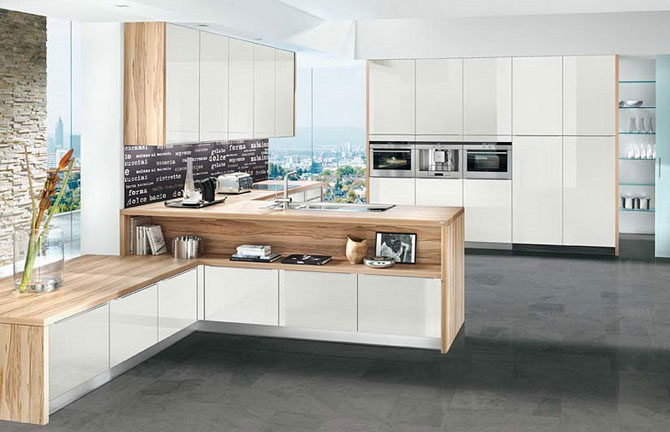
Compact storage
The current trend is the maximum use of space in cabinets, but at the same time, when buying new kitchen utensils, it is recommended to refuse to purchase and install additional storage systems. Often, everything can be placed already on the available area. Installing a pair of open shelves will solve this problem.


Quartz countertops
The use of stone in the kitchen space became fashionable several decades ago, however, marble and granite were the most popular. Today is the turning point when these stones are becoming a thing of the past, and quartz is replacing them - a composite material with many advantages. Firstly, it is not just durable, it is eternal, and can survive more than one generation of people in such a house. Even the fall of large objects is unlikely to lead to the formation of chips or cracks. Secondly, the treated quartz surface is incredibly beautiful, especially in the light. It seems like a lot of golden grains of sand fell inside the stone and shine through a layer of durable glass. Finally, quartz countertops can be of any color and shade, which creates more opportunities for using this material.

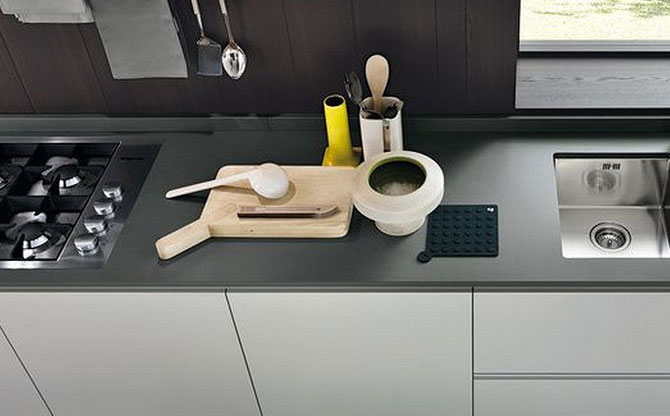
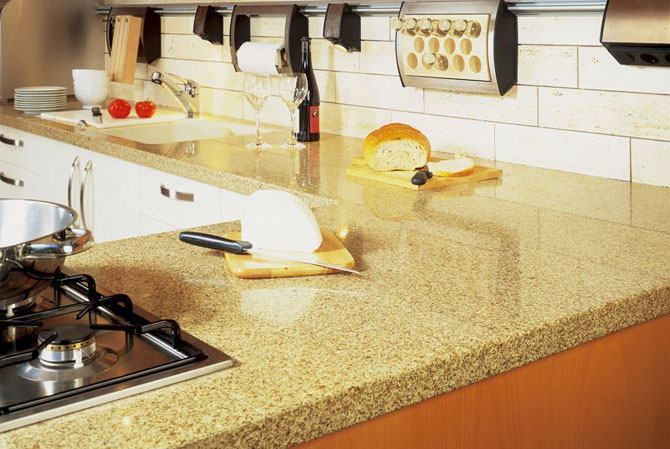
Simplicity and conciseness
From year to year, the aristocratic simplicity in the design of the kitchen remains relevant. The current trend is the maximum simplification of space, and laconicism here will be most welcome. The kitchen should not become a place for the generation of ideas; on the contrary, it should contribute to the purification of thoughts and soul. Everything should have a functional component under it, otherwise it is better to refuse these details in the kitchen. Of course, it is difficult to get rid of golden pens overnight, but changing everyone's chic multi-tiered chandelier to a more modern and laconic in design is quite within the power of everyone.
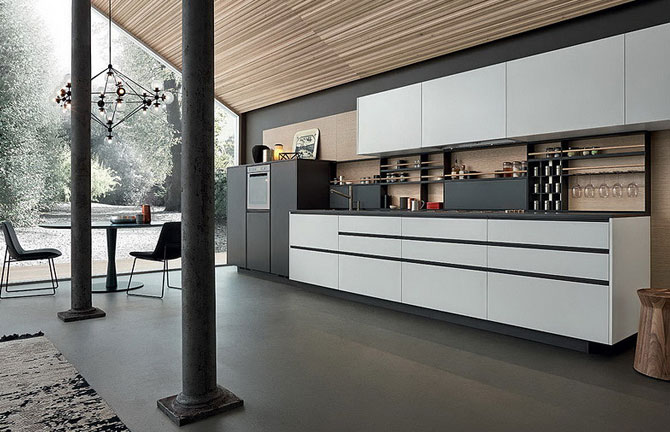
![]()
Wall decorations
Bright elements of decor can easily breathe in a good mood for your room. This can be done by adding interesting compositions that complement the wall.
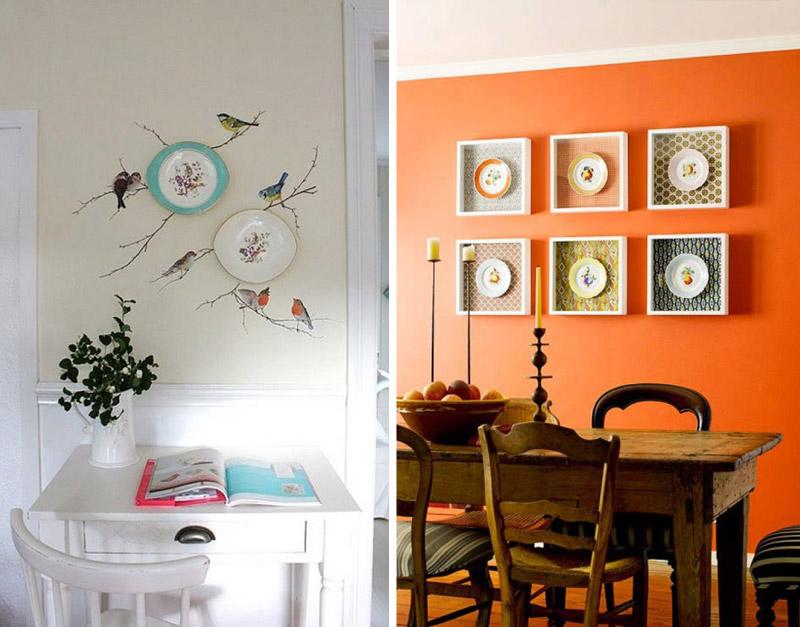
Simple black stickers can complete the white kitchen style. This is one of the easiest ways to decorate a space.
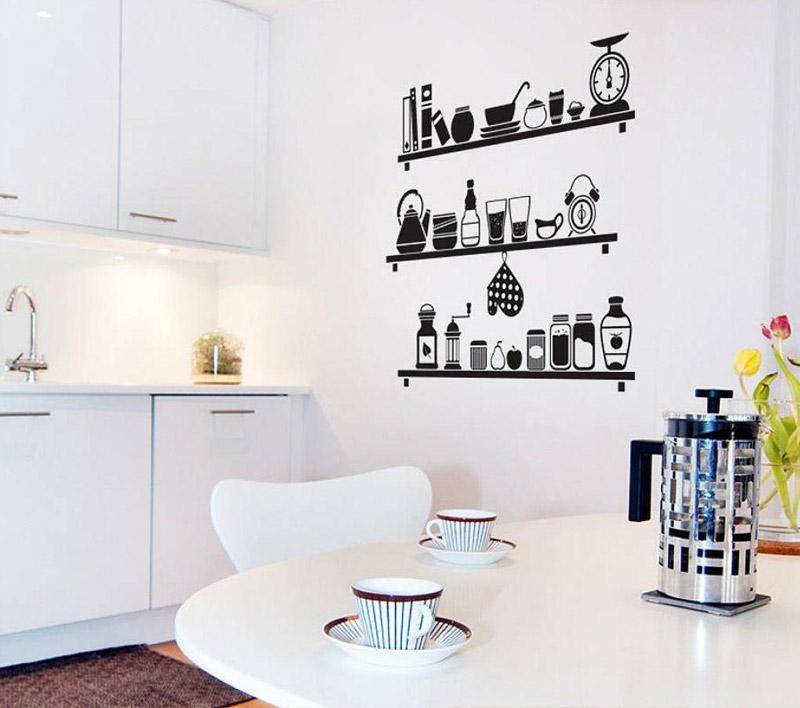
The living area in the kitchen looks quite interesting, adding a piece of summer and aromas of greenery.

You can combine stickers of different colors to add newness to old colors.
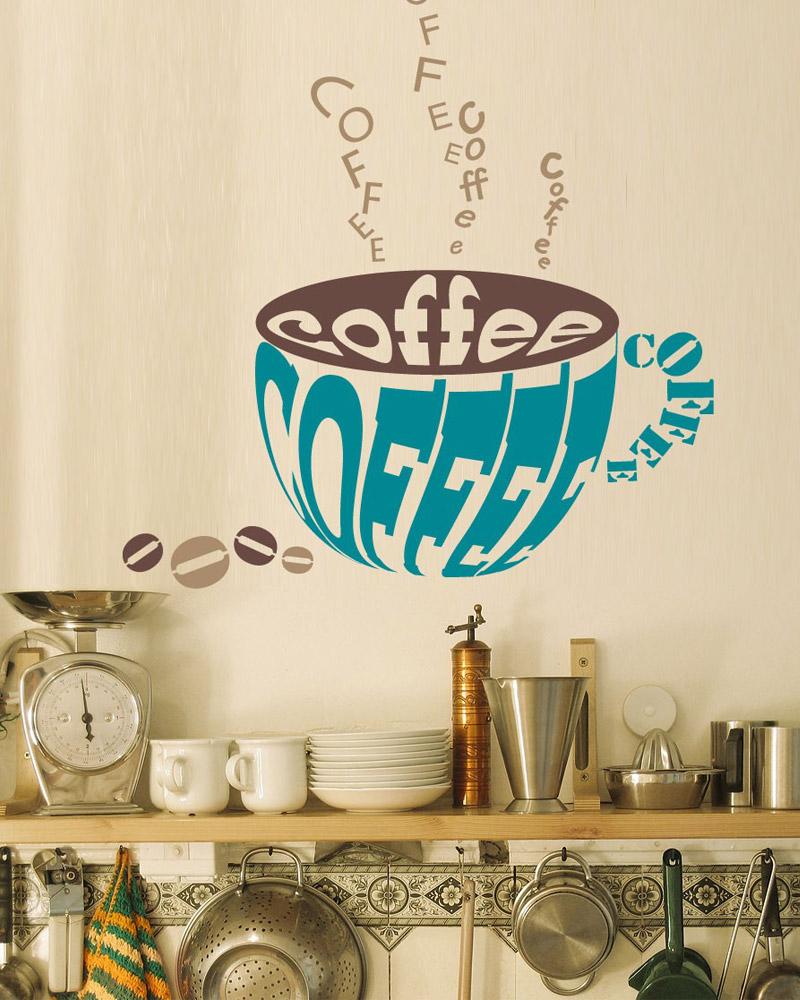
Spice storage can be turned into a creative corner and make a bright decoration of the kitchen.
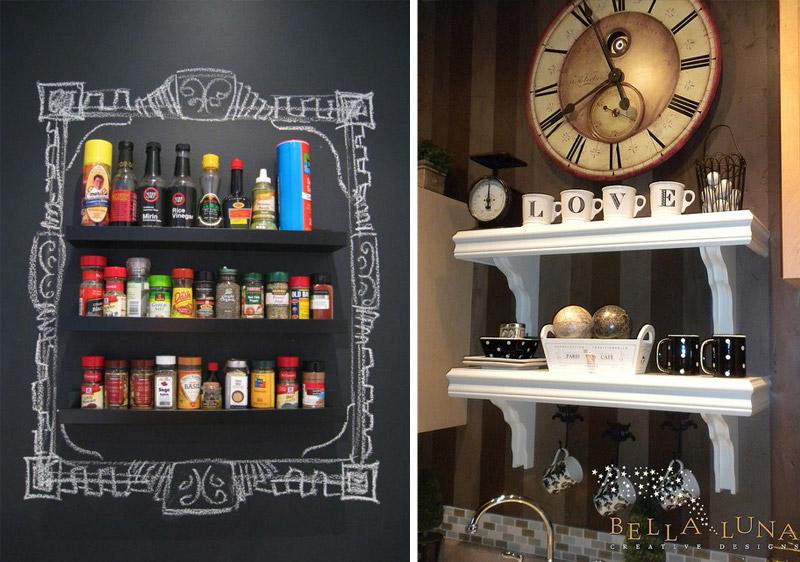
Lack of curtains
A kitchen is a room where the hostess sometimes makes processes dangerous to her health. Here vegetables and fruits are cut, products are fried in a hot pan, a kettle boils. All this can be dangerous and therefore requires close attention. Lighting is what can make a kitchen safer. Sources of artificial light, meanwhile, can not always help, because some people consider that the amount of light that comes from the street is sufficient. That is why you can in no case clutter the window sill. The absence of curtains can also help make the kitchen brighter. In addition, the hostess simply needs to periodically look out the window to change the focus of her gaze to prevent eye fatigue. It is important that the window looks decent. Perhaps this even requires changing the double-glazed windows. It is worth considering the lamination on the frames, which significantly changes the impression of the kitchen space.

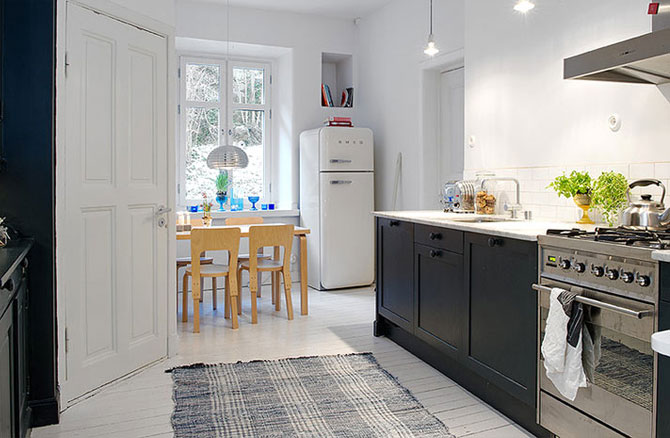

Hardware
If just recently a chrome surface was used everywhere, as one of the most reliable and convenient to clean, today it has been replaced by more traditional materials. So, modern details for kitchens this year are created from nickel or tin. Yes, they do not have such an obvious brilliance, but they have some kind of magical power. Only here I want to recall historical facts and moments, as well as plunge into the abyss of memories of my own life. It is not surprising that short and long conversations in such a kitchen will become a very frequent occurrence.
Space expansion
Light colors, a minimum of furniture, a combination of rooms are the popular trends of this year.

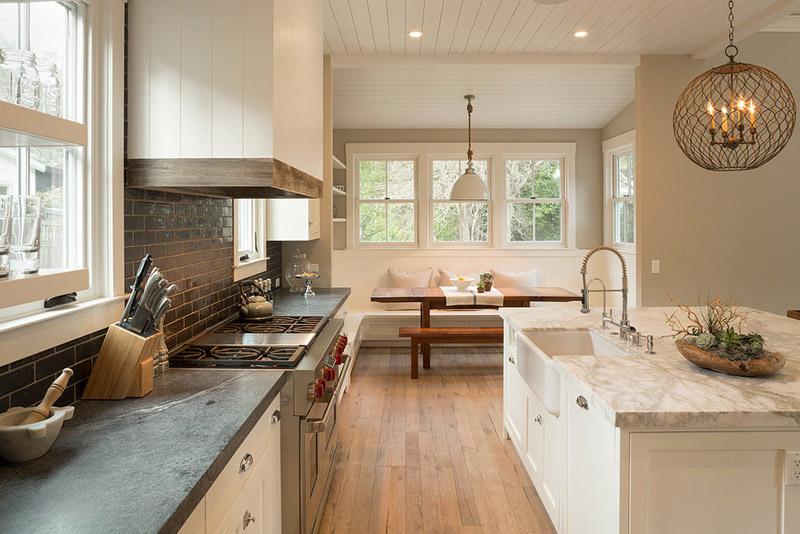
White kitchens
White color is stylish, beautiful, fashionable and practical. All other colors are easily combined with it. It can be taken as a basis and periodically diluted with modern decorations and interior items. Therefore, from year to year, white kitchen remains the most sought after.

![]()
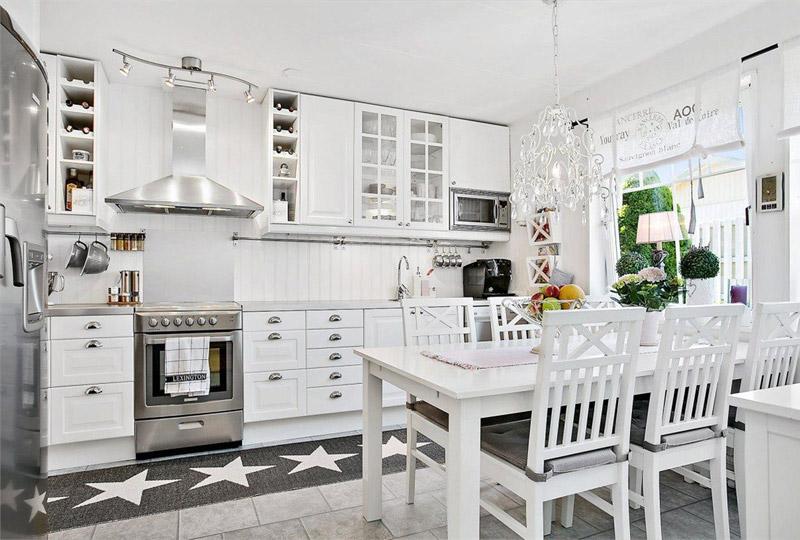
Kitchen design: modern ideas in the photo
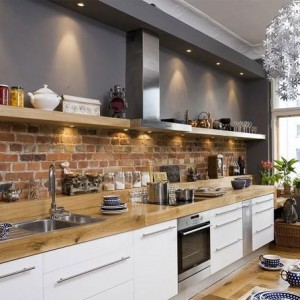

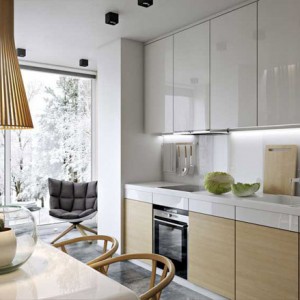
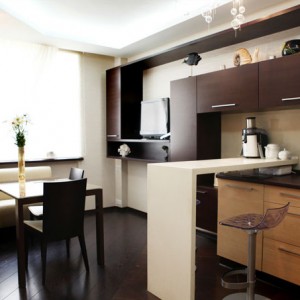
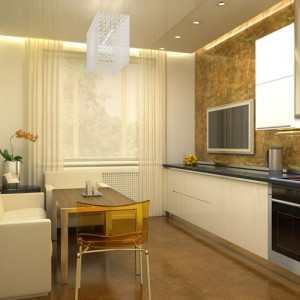
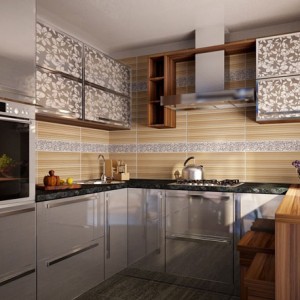

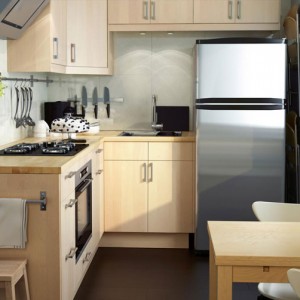


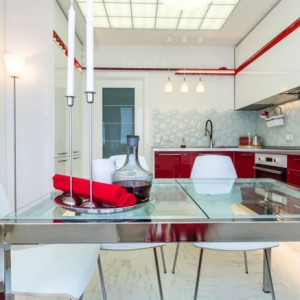
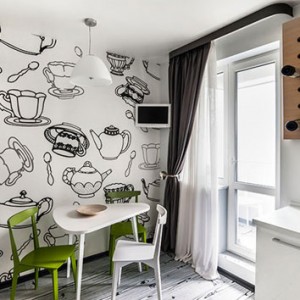

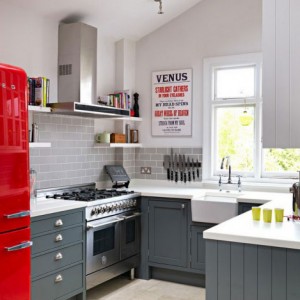
Video: Modern Kitchen Design
Nov 17, 2016 WerriStylish modern kitchen is a place of family meetings in a relaxed and cozy atmosphere with amazing design, functionality and intelligent solutions. This is a special place in our house. Following the latest trends, we want to decorate it in a modern, minimalistic, almost sterile way. At heart, however, we want to make this room warm, cozy, so that it is ideal for spending time with the family. How to equip this room in a cozy and modern way, which trends in the design of the kitchen 2017 will prevail, what furniture will be fashionable, what new designers of kitchen furniture and appliances have prepared for us - we will talk about this in the article. Here you can see the fashion trends of the kitchen of 2017 with photos of interesting stylish interiors.
Fashionable kitchen 2017 - trends in interior design
Fashion has its own rules, where trends change, as in a kaleidoscope. But every few years, designers return to the past and draw inspiration from our grandmothers' closets. Year after year, they surprise us with ideas that find their application in everyday life. A similar situation in architecture. The interior is influenced by many factors. There are many ideas on how to equip the interior and translate the fashion trends of 2017 into the kitchen.
In 2017, strong colors in various combinations will rule, an inextricable pair of black and white, nature, as well as stylish accessories. The kitchen is a place where many women and men spend a significant part of their time. This room should be primarily functional. For some, it is only an addition to the house, where sometimes they cook food, for others it is a place where you can engage in your favorite hobby - cooking.
Classic in a modern way
Our practical needs and dreams can be realized in a modern kitchen in a classic, slightly rustic style. These patterns remind us of childhood memories. They emphasize the magical aura of the past, but are made with a modern touch. This solution is intended for those who want to discover the taste of everyday pleasures in a warm family atmosphere, while the interior is not devoid of modern expression and to some extent an avant-garde look.
- a balance between the simplicity of form, the elegance of facades and innovative solutions.

The kitchen, with reference to past motives, combines all the advantages of a high-tech style generation with a beautiful, traditional style, effectively relying on transitional trends. Consequently, modern furniture and accessories of the highest class, as well as household appliances in a classic form, will be appropriate here.
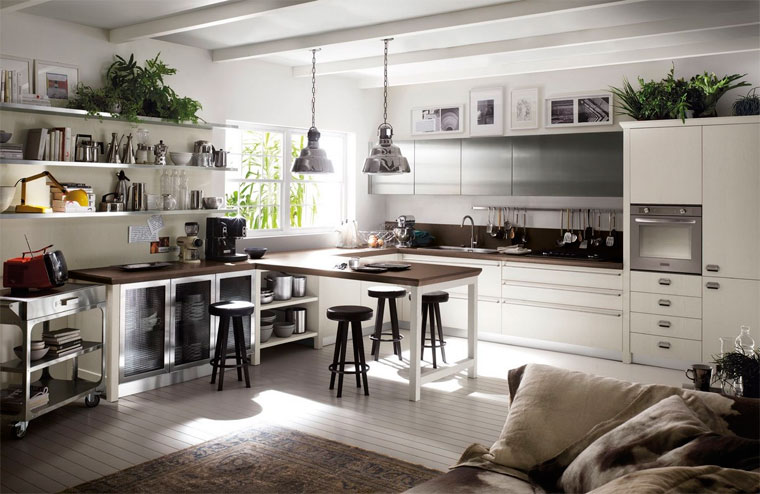
Milled furniture fronts, decorative pilasters or stylish fittings hide functionality at the highest level. The interior is complemented by numerous details that create a nostalgic atmosphere:
- climatic lighting;
- stone countertops;
- wine racks;
- racks or free-standing cabinets.
A lot of decisions and nuances of location not only allow you to manipulate the mood in this room, but also make the interior completely personalized.
A photo. This interior is timeless in nature, captivates with warmth, comfort and careful attention to detail.
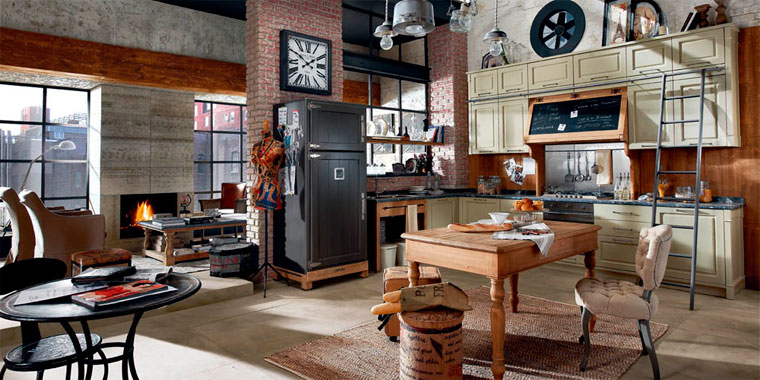
Lacquered facades, especially in white, are part of the past. As mentioned earlier, the kitchen is a place where you spend a significant part of the time, so the colors should be vibrant, forming a good aura. Too dark a kitchen can be depressing, while too bright a kitchen can lead to confusion and anxiety. The modern interior is associated with natural colors, shades of blue, green and earthy will be popular. Of course, the black and white combination has become immortal, so fashion trends will never be able to force this pair out of the game.
Although the immortal combination of white and black is still a good choice, designers also predict very popular blacks and shades of gray in the kitchen. This is an interesting area after many years of dominance of the Scandinavian white, but remember that it is worth approaching this issue responsibly. A spacious room is not afraid of dark colors, but in a small room it is much safer to use ashy shades.

Kitchen trends 2017 and a bet on functionality
The guarantor of the functionality of the modern kitchen 2017 will be high-quality finishing materials:
- wood will be very popular, which provides a pleasant and cozy atmosphere;
- stone and stone-like tiles and coatings;
- concrete and;
- steel;
- brick,.
A photo. A modern interpretation of country-style cuisine, color accents enliven the space.
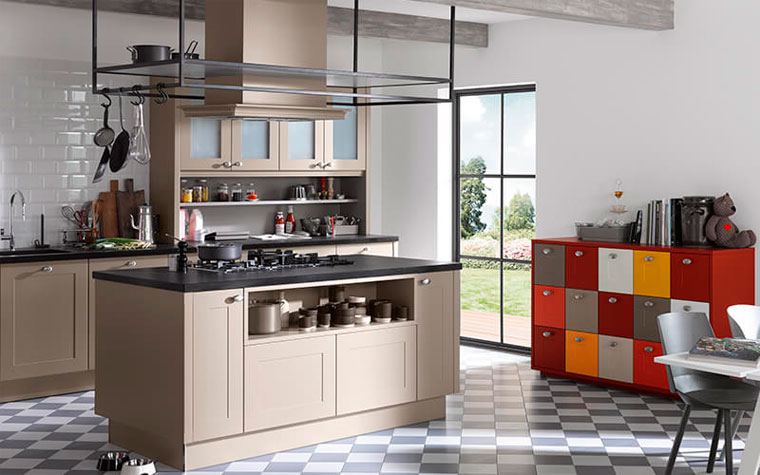
And although these finishing materials do not play a leading role, they give the kitchen an original decorative effect. Open shelves with steel structures, decorative facades made of aluminum mesh or massive granite countertops contain the modern trends of the kitchen 2017 and emphasize its character. This arrangement makes our daily work in the kitchen a pleasure.
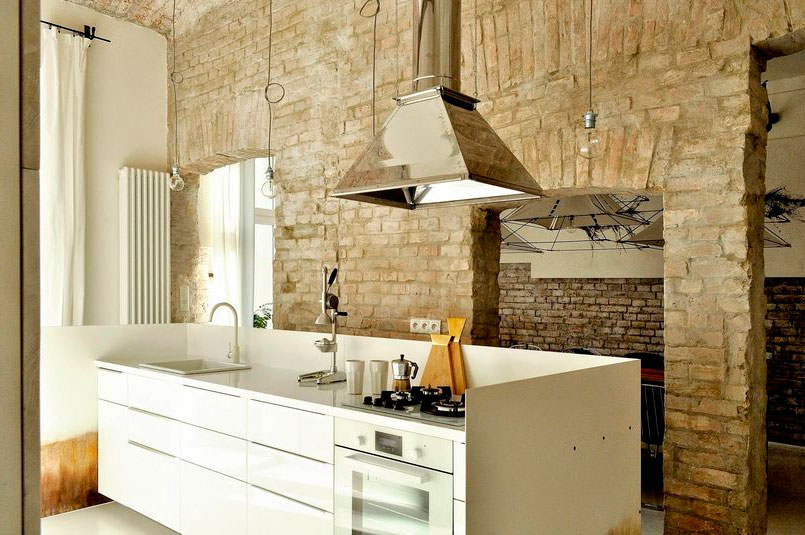
In a modern kitchen, you can quickly and easily find what you need. The most fashionable and functional cabinets should be tall. Right next to the lockers there will be a staircase with which you will remove items from the top shelf.
A photo. This modern kitchen in trendy Marsala wine color combines the benefits of contemporary style hi-tech with old-fashioned coziness.
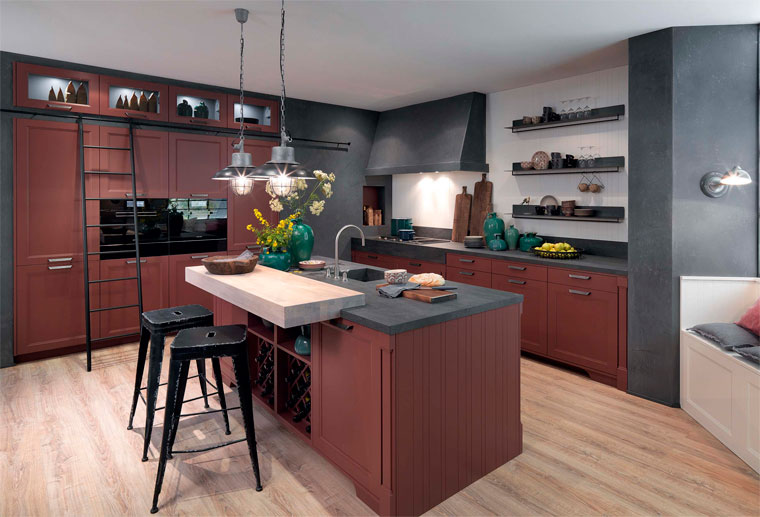
The partitions in the drawers are intuitively separated. Low, deep cabinets in 2017 go on vacation, as they are simply inconvenient to use.
The modern space for cooking is very convenient, here close to each other are the main devices: microwave, induction stove and sink. All this can be easily obtained by taking one or two steps.
New trends in kitchen design 2017 - open shelves
Open shelves became popular last year, they could be seen in designer houses and apartments from interior magazines, and now they have got into our kitchens. Although they have as many supporters as opponents. They attract us with the ease of location, the ability to place on them any decoration and kitchen utensils, as well as plants. But their main drawback is the need to maintain impeccable order and regular wet cleaning. This trend can be realized in the form of a simple long shelf along the entire wall or cabinet with compartments without doors. On the shelves will be placed the necessary utensils and additives - dishes, vases or jugs.
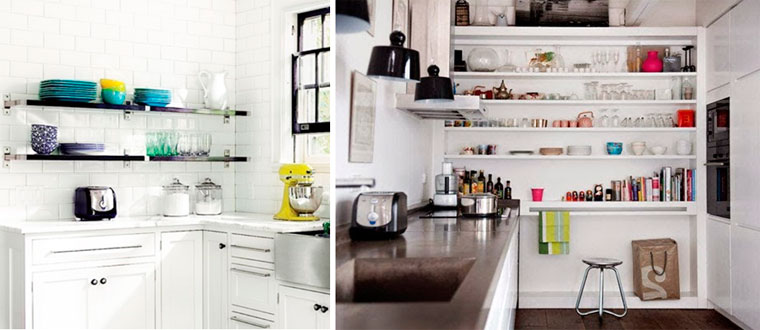
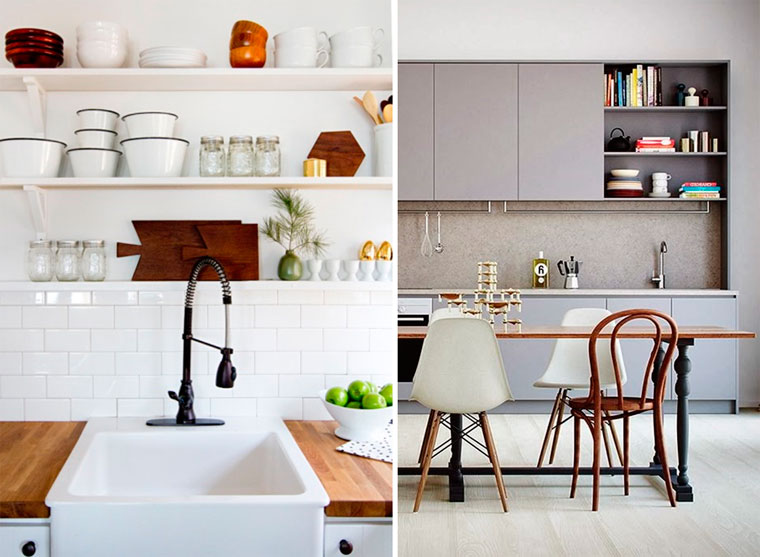
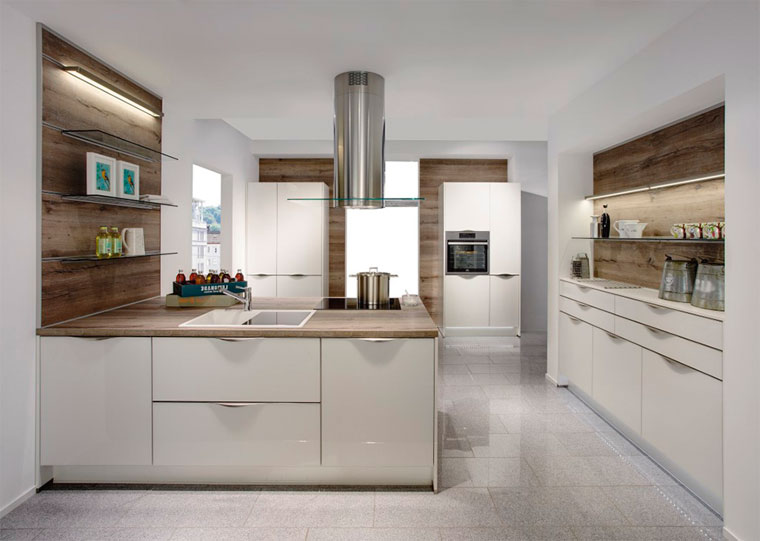
The strength of nature and trends in interior design kitchen 2017
For several years, designers put a strong emphasis on the theme of "eco", that is, on naturalness. Imitation of wood in the kitchen will become a classic element, but a kitchen made of natural wood is a timeless chic. Combining wood with fashionable marble, you get a fascinating effect. This kitchen will allow you to feel the balance, it will become a place of rest. It is enough to add some strong elements to it, for example, dishes in bright green color.
Loft - for stylish, bold and dynamic
The relentless popularity of the loft style. can be arranged both in the house and in a modern apartment. These interiors are overwhelming with their simple and functional design, they are rigorous in the factory, and warm materials (such as wood) soften the character of this interior and make it more comfortable.
A photo. The 2017 loft-style kitchen is a space created especially for lovers of a dynamic life and harmony with nature.
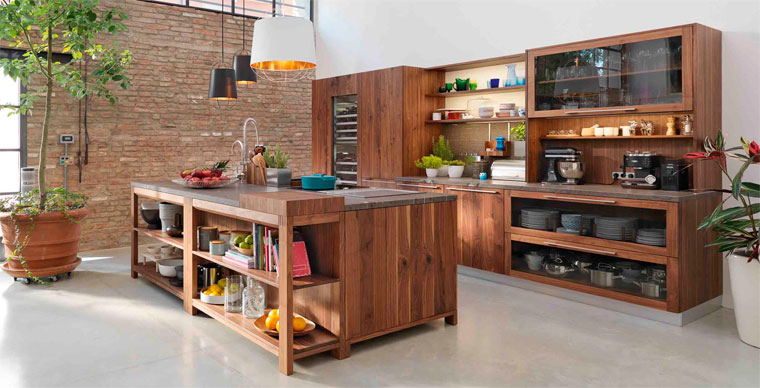
A photo. Kitchen loft with charismatic additions captivates with its simplicity.
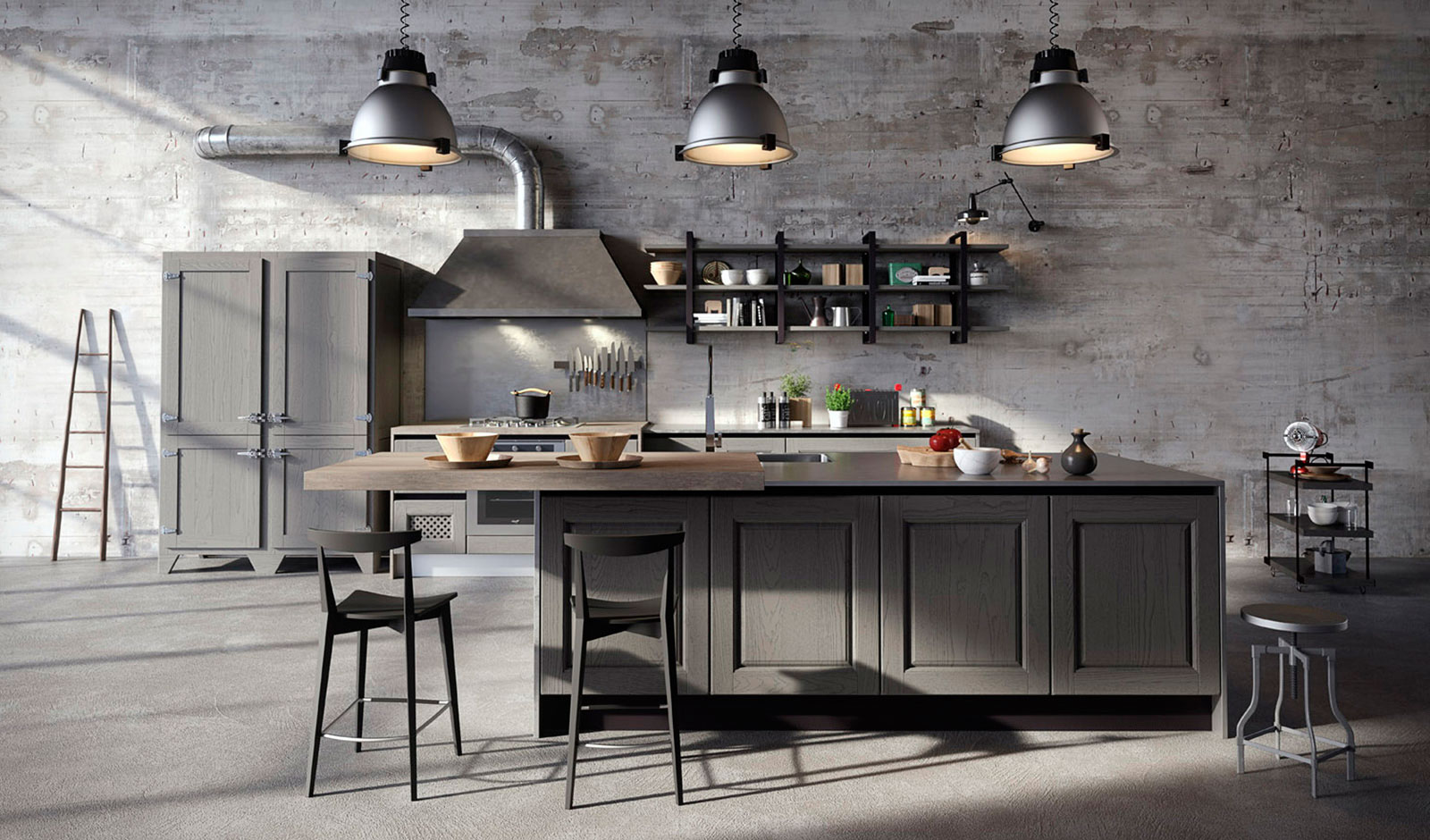
Fashion trends in kitchen design 2017 - minimalism
Minimalism in 2017 will gain momentum. It is simple and concise, functional and open. Such a kitchen gives us a lot of space, it is bright and spacious, contains a minimum of additions, all items here are strictly functional. All these features make it an ideal space for a modern person living in the cycle of urban life.
A photo. Classic minimalist kitchen - milled fronts are covered with graphite varnish, which changes color depending on the type of light and the angle of incidence.
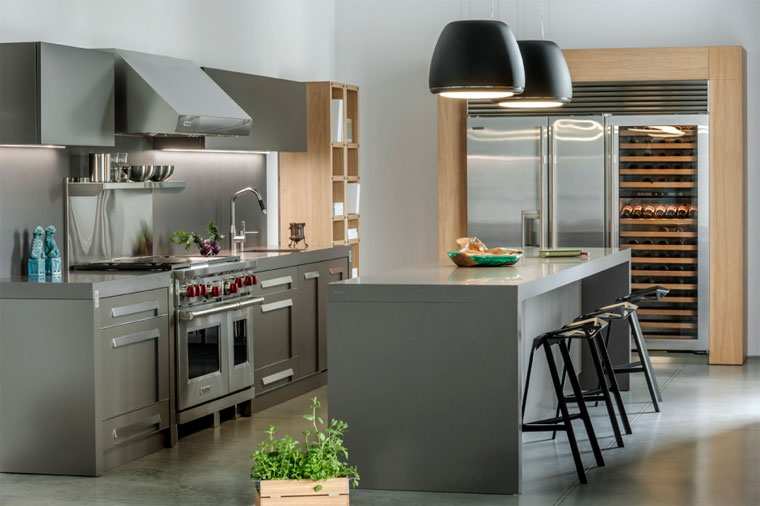
Simplicity is still in fashion. Modern, consistent, minimalist kitchens with cabinets with perfectly smooth facades, hidden handles, silent closure and built-in appliances - such arrangements will continue to be fashionable. Delicate color accents, vibrant green herbs and plants, or the extravagant color of the sink will complement the modern setting.

This trend also managed to settle in furniture catalogs. Even well-known large-scale furniture companies have recognized that using furniture fronts in two color options in one headset looks interesting and adds freshness. 2017 has already been proclaimed as a year of duality in the kitchen, so if you are planning a big renovation, you should consider using dark cabinets below and light or bright hanging cabinets.
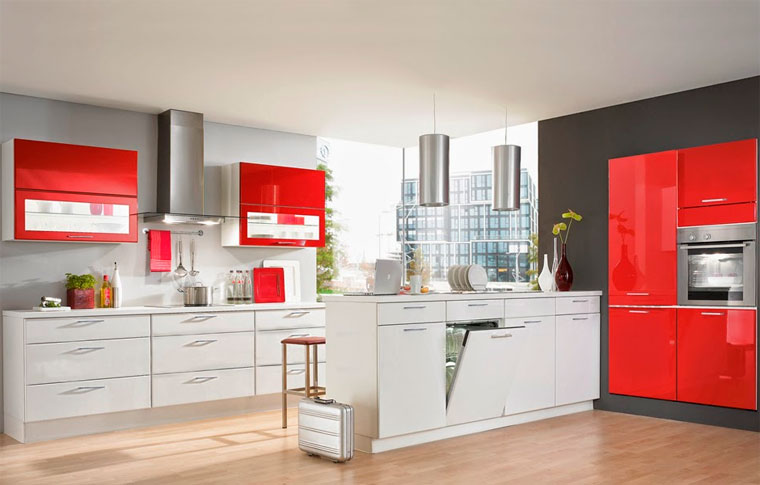
Even the most beautiful dress will look better with the right accessories. In 2017, not only jugs, blenders and shakers will be relevant.
There will also be important elements such as pens, taps and lights. 2017 will be the year of design, sophisticated finishes and quality and sophisticated materials. With the help of catalogs, beautiful handles made of polished aluminum, with leather decors and even extravagant non-ferrous metals begin to pour into real interiors - all in perfect combination with the whole structure.
Current trends include additives in a folk style, in retro and vintage styles. It can be modern wooden furniture with additives in dark green color, a large retro mirror and warm light. Soap dispensers and paper towels are now available in various colors and made from various materials.
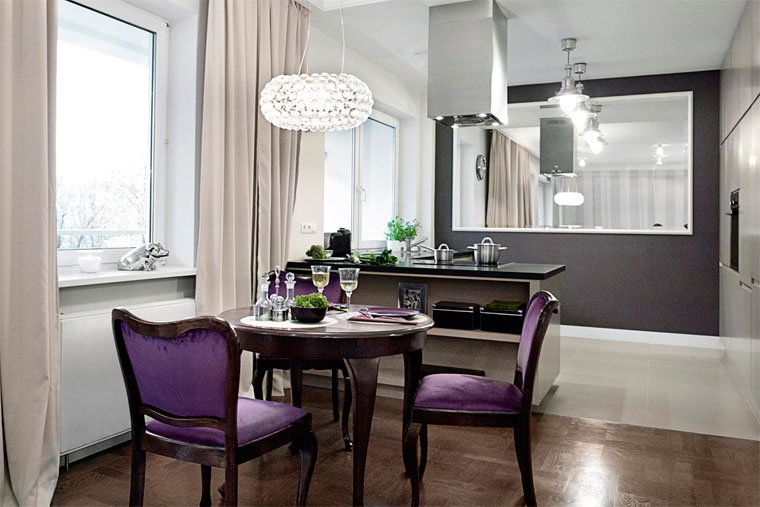
Having studied the kitchen trends for 2017, you can confidently undertake repairs or buy several items that will make your interior fashionable and modern. This room should not only be a functional place, but also very comfortable.


The modern trend suggests creating a kitchen design in 2017 with a variety of stylistic solutions and original ideas, however, they all agree on one thing - a modern kitchen should be, first and foremost, functional and comfortable.
The fast pace of our lives affects the fact that we spend less time behind the stove, trying to cook simple fast dishes. As a result, there are trends towards minimalism and clean lines. Designers are increasingly inspired by nature, offering harmonious solutions with natural calming shades. The modern interior of the kitchen is also filled with eco-friendly materials that emphasize simple forms, creating a stylish and concise space.
Stages of creating a kitchen interior design:
Neutral shades, relevant now, will never go out of style. Classic style, high-tech, Scandinavian style - these areas look advantageous due to the natural unobtrusive colors. The choice of neutral colors helps to realize a wide variety of kitchen design ideas, where all tones are seamlessly combined with each other: gray, beige, brown and white.

Dark Interior Design Photo: legrattonaute.com
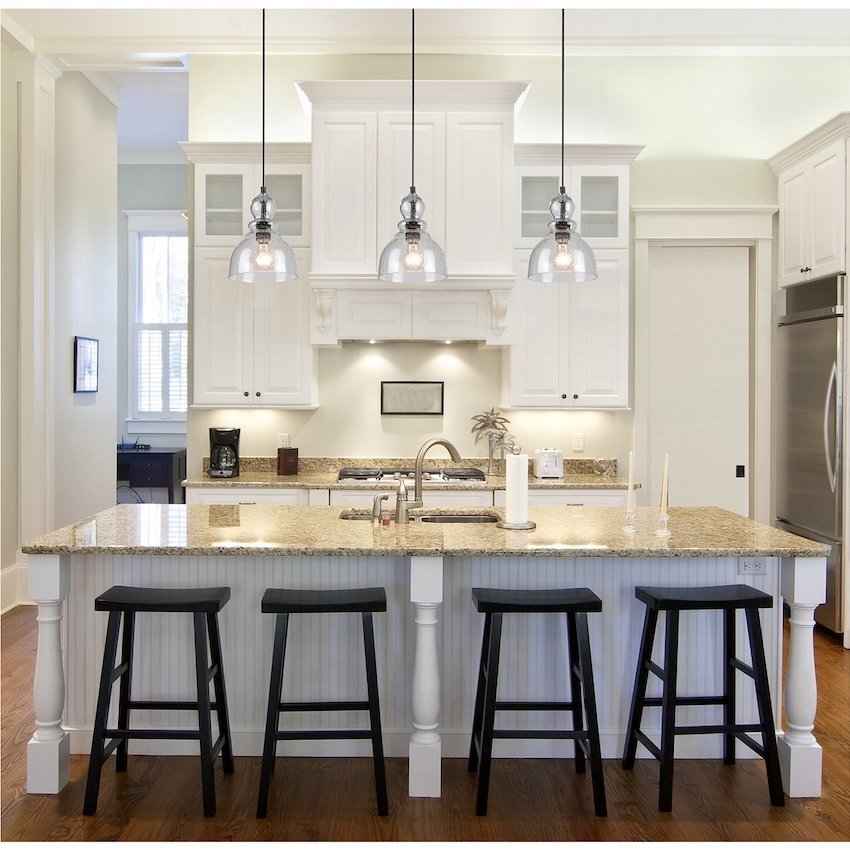
American style room photo: legrattonaute.com
It is important to consider that the modern kitchen of 2017 combines high technology and comfort. Multifunctional appliances easily get along with cozy wooden furniture and fresh flowers in pots. A cold kitchen with a chrome facade is sure to be complemented by several decor items, for example, textiles or a shelf with beautiful dishes to make the atmosphere more homey.
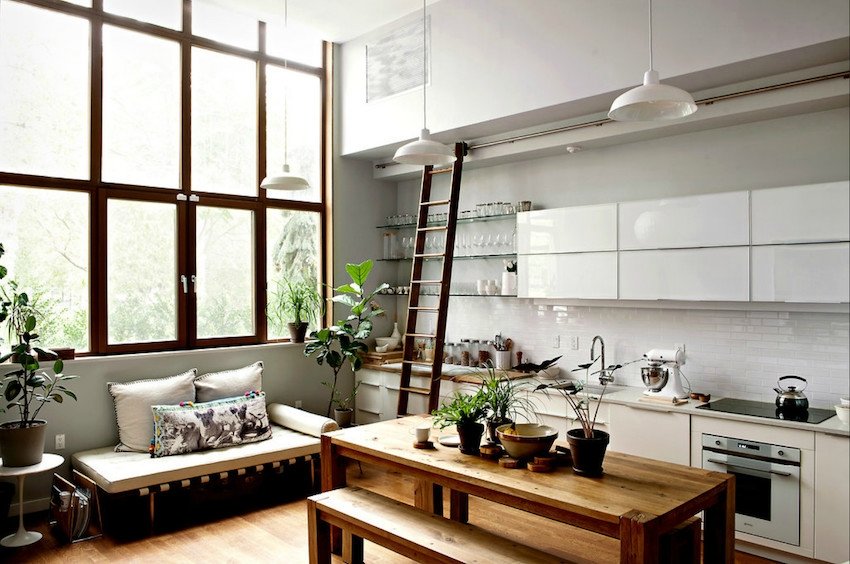
Photo of the room with the stairs: justoutofhome.com
Regardless of where the kitchen is located, in an apartment or in a private house, the furniture is selected taking into account ergonomics and aesthetics. Modern designs ensure optimal storage of dishes and kitchen accessories even in small rooms from 4 to 8 square meters. Doors and drawers are equipped with silent comfortable mechanisms that make it easy to open, and headsets are brought to the ideal.
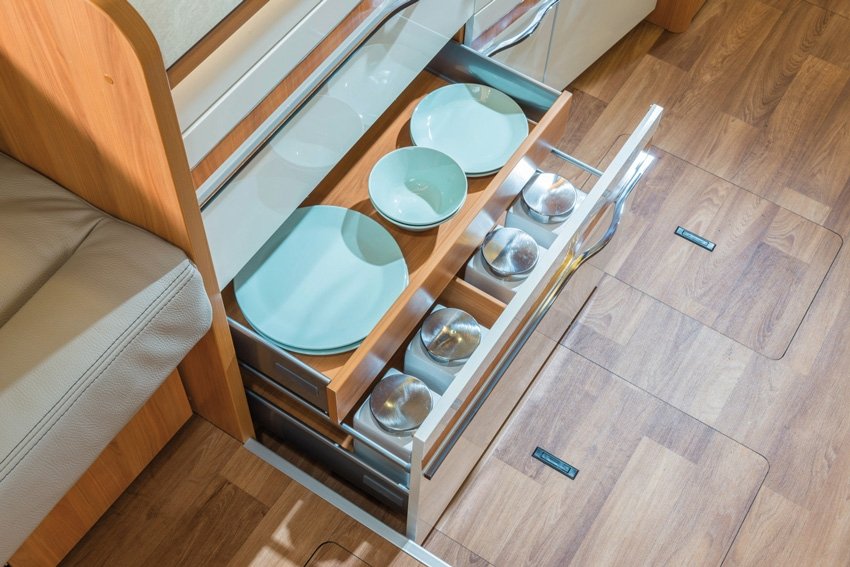
Photo of cupboards with dishes: Keuken
If a few years ago everyone was content with typical kitchen “walls”, today designers offer a huge variety of options suitable for any size and aesthetic preferences. However, the variety of solutions complicates the choice of the layout of furniture, decoration materials and household appliances. We will tell you the main nuances that you should pay attention to when developing a kitchen design.
Design project kitchen
Each repair should begin with a detailed planning of the room. A competent visual layout helps to identify all the shortcomings and advantages of the interior in the first steps of development. In addition, the interior design project significantly saves time and money on remaking or finalizing repairs, if something goes wrong. Typically, interior design is developed by professionals who measure the room, think over possible layout options and select the necessary materials. But to develop or apartment for everyone is the main thing only desire.
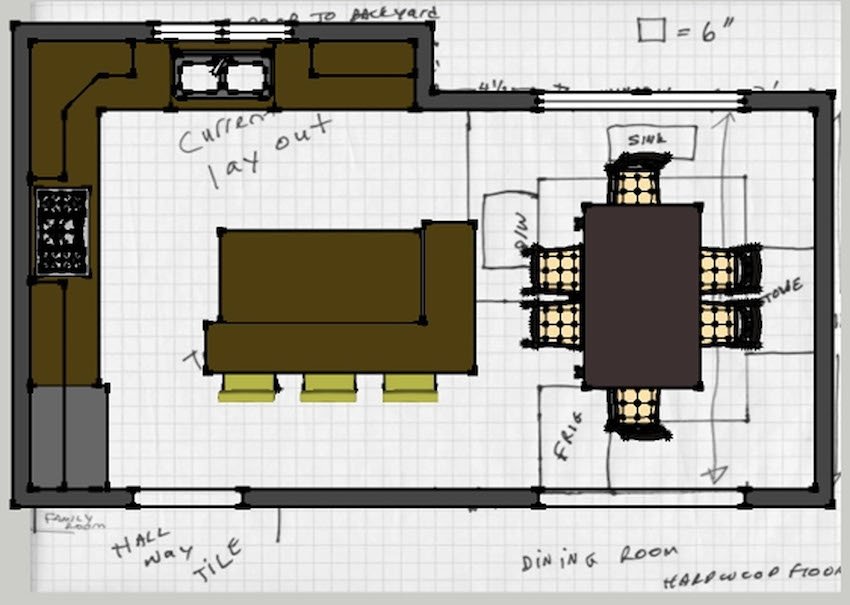
Project Planning Sketch Photo: azoat.com
So how to make a kitchen design project do it yourself? First of all, it is necessary to measure the height and width of the walls, piers, window and doorways. It is important to measure the height of the walls in several places, as it may vary slightly. It is necessary to take into account the location of sockets, switches, water pipes.
After all the necessary measurements have been taken, they need to be included in a special program and an apartment plan built. It is worth noting that in the design project it is important to strictly adhere to measurements, otherwise the entire layout may be damaged.
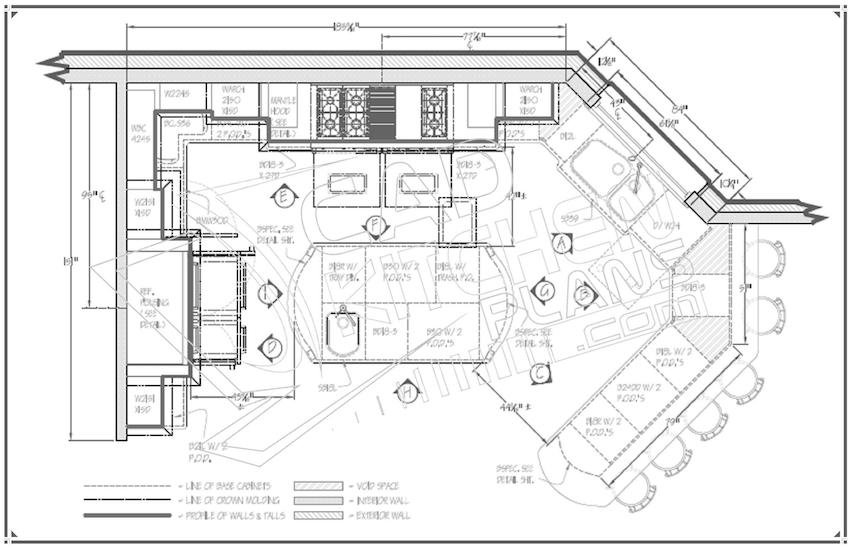
Photo of the drawing of the design project of the room: home.txusawrestling.com
Design Software
Modern technologies allow you to create a design project for the interior of the kitchen in 2017 using various programs. The most popular interior design software are the following planners:
- 3DMax;
- ArchiCAD;
- Google SketchUP
- VisiCon;
- Apartama.
With their help, you can not only make a drawing, but also create a 3D model for subsequent repair. In addition, the finished layout of apartments made with the help of specialized software can be safely given to contractors who can immediately begin repair work.
The convenience of such programs lies in the fact that they offer typical sizes of equipment and furniture, which greatly facilitates the work on designing the design of the room. Just select the desired furniture, make the arrangement and the program will adjust the dimensions itself.
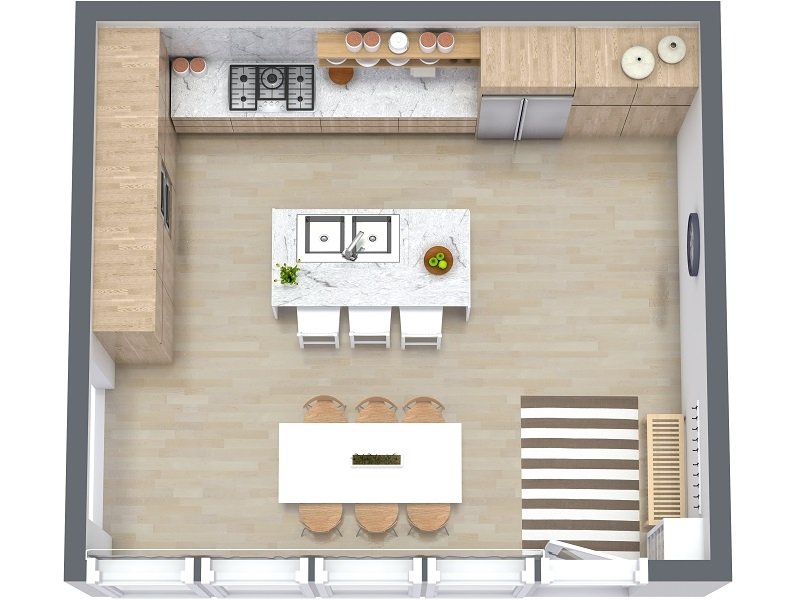
Photo of the interior design project: roomsketcher.com
Layout
It is better to make several planning options, at least 2-3, so that you can compare them and choose the most suitable for subsequent construction. If you plan to repair a small room, you can consider the option of a kitchen combined with a living room - this will expand the space by dividing the areas of the bar. And the design project of the dining room kitchen, for example, should include not only the working area, but also dinner table with chairs.
The arrangement of furniture in the kitchen can be different:
- - linear Suitable for small rooms. With this layout, furniture and appliances are placed along one wall;
- - in the spacious kitchen you can place a set in two rows;
- - L-shaped the layout will be appropriate in any kitchen. This ergonomic option provides the convenience of using a refrigerator, stove and sink (triangle rule);
- - for a large kitchen a reasonable solution would also be U-shaped layout. It involves placing the headset along three adjacent walls, and in the center - a dining table. But even if the area of \u200b\u200bthe room allows you to place a large number of lockers and shelves, such a layout is suitable only for a large family;
- - isle in the kitchen - a spectacular and stylish option that requires enough space. With this layout, it is worth remembering that the distance between the island and the rest of the furniture should be at least one meter on each side.
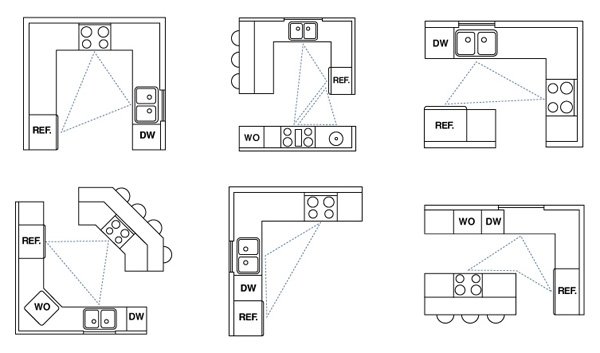
When developing the layout, it is also important to consider the location of household appliances. For the repair of small rooms or kitchens in a country style, the best option would be the built-in appliances, hidden from the eyes and not taking up much space. It is also worth remembering that the refrigerator is usually placed in the corner, while its door should easily open. The hood should be positioned higher to increase its power, and the stove should be away from the sink and refrigerator.
Lighting
An important issue when creating a design project is also lighting. It is worth carefully considering the location of all the lights and switches for convenient and efficient lighting. Such a layout will allow you to determine in advance where all communications should be located.
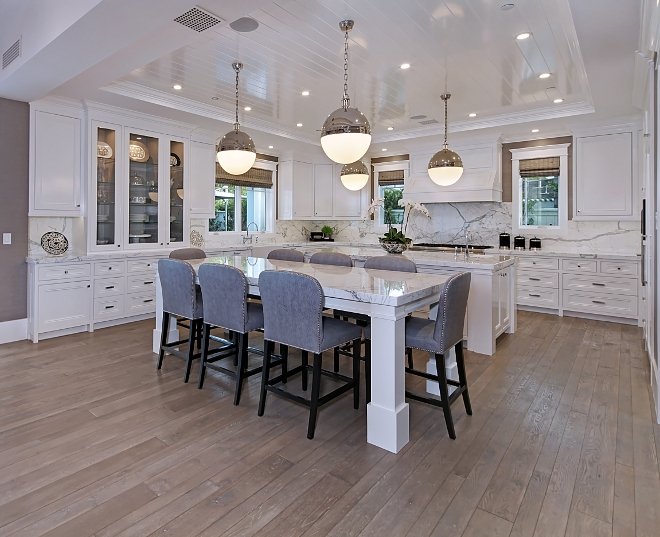
Photo of the lamps above the table and countertop: homebunch.com
Decoration Materials
At the next stage, you need to choose finishing materials, noting on the design project of the kitchen the location of the tile, flooring, wallpaper. If the walls will be painted, this also needs to be made to the project. An online planner will allow you to experiment with various finishes, colors and textures. You can try original and creative solutions for the kitchen, bright colors or unusual decor. Perhaps, in fact, such a bold version will turn out to be much more practical and universal than it seemed.
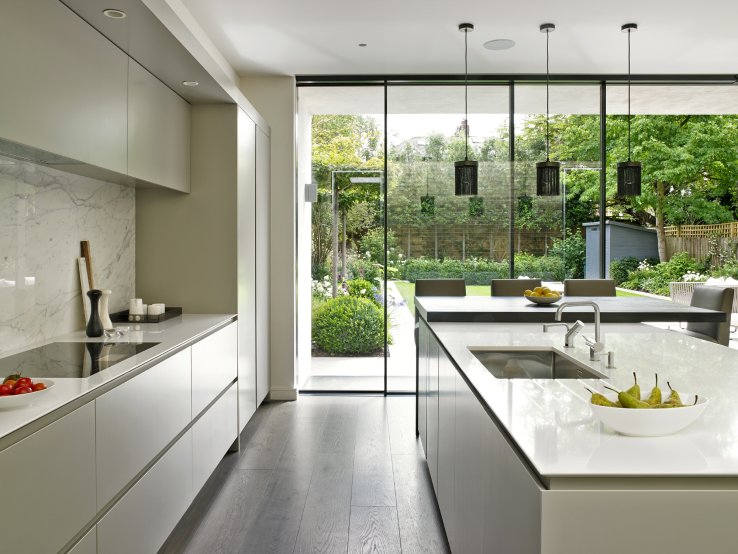
Photo of the bright and light interior of the room with access to the street: brayerdesign.co.uk
Design project drawing
For those who are easier to express their thoughts on paper, and who can draw, you can try to draw a design project manually. In this case, the main thing is to set the scale and clearly follow it. It is worth creating several different projects so that you can compare all their advantages and disadvantages and choose the most optimal one.
Kitchen interier
Now that the visual layout of the room has been drawn up, it's time to think through the interior of a modern kitchen. Her style should combine practicality and functionality, with well-chosen furniture and household appliances. A modern interior is, first of all, convenience, minimalism and comfort.
Starting to plan the interior, the first thing to do is decide on the color scheme of the space in which the furniture, appliances, decoration and textiles should be made. The interior of the kitchen in 2017 suggests the presence of white color, which has been popular for several years. What is not surprising - white is combined with any colors, expands the space and makes the room lighter and more accurate (provided that the house is kept clean). In addition, shades of white harmoniously fit into any style.
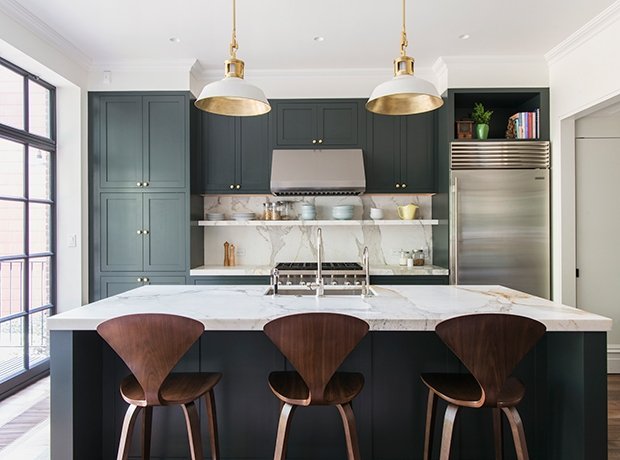
Photo of a dark green room with a bar counter and brown wooden chairs: houseandhome.com
The next trendy shade this year is Greenery - a juicy green color recognized by the Pantone Institute as the main shade of the year. Grassy green in combination with white or gray looks quite extraordinary and stylish. This combination will help revitalize the space, making it the main focus of the apartment. Fans of minimalism will like the kitchen in gray tones, and they can be either light or saturated dark. Gray color is ideal for hi-tech style, it emphasizes the modernity of the interior, looks concise and unobtrusive.
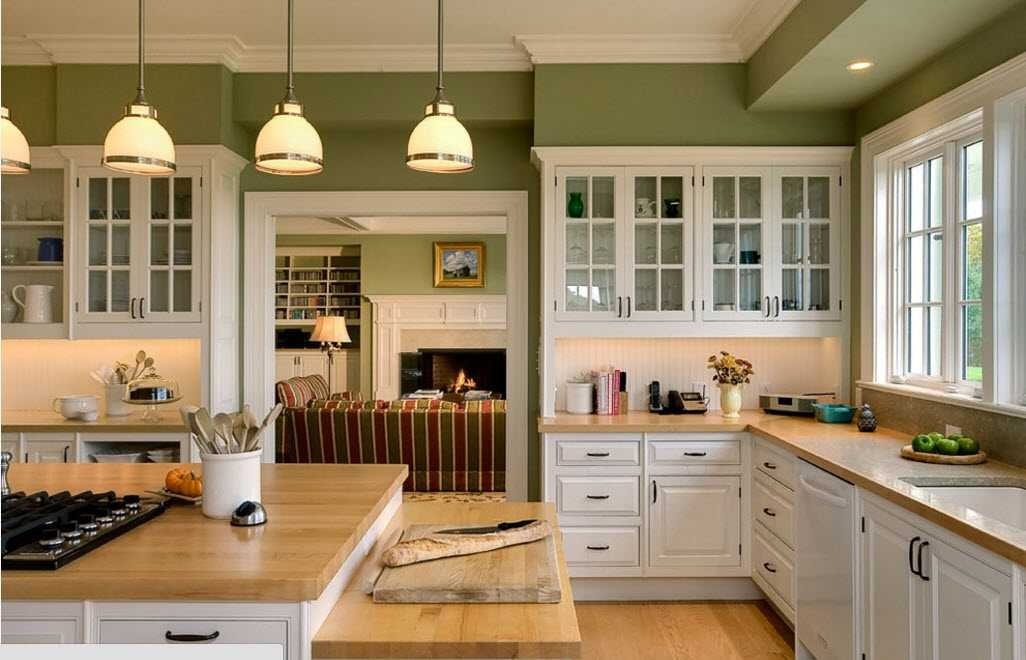
Photo: green and brown interior: hative.com
As for neutral tones during the repair, the most popular are chocolate shades, beige and pistachio. To make the design more extraordinary, you can use red, black, yellow, blue, violet, orange shades, in general, whatever your heart desires. But here it is important not to overdo it with a variety of palettes. For a harmonious interior, professionals advise using no more than 2 colors in one room, playing with different shades.
Small kitchen
Design a small kitchen 4, 5 or 6 square meters. m. involves saving space through its competent use. The best solution would be a kitchen with a breakfast bar combined with a living room. It is also worth considering a variant of the interior of the corner kitchen, where the furniture is located with the letter L, or a linear layout with furniture along one wall. For such purposes, you can safely use a wall with a window - firstly, it will provide good daylight for the working surface, and secondly, it will allow you to expand the space healthy, making the room as functional as possible.

photo of a small white room with a breakfast bar and a red fridge: cutypaste.com
Bar counter
The ideas for the interior of the kitchen with a breakfast bar are countless. The bar counter can carry out several functions at the same time: to serve for cutting food, for eating or just gatherings over a cup of tea. In addition, the bar counter visually separates the areas of the kitchen and the living room, without burdening the space. And do not be afraid of unpleasant odors in the room - a high-quality modern range hood easily solves this problem.
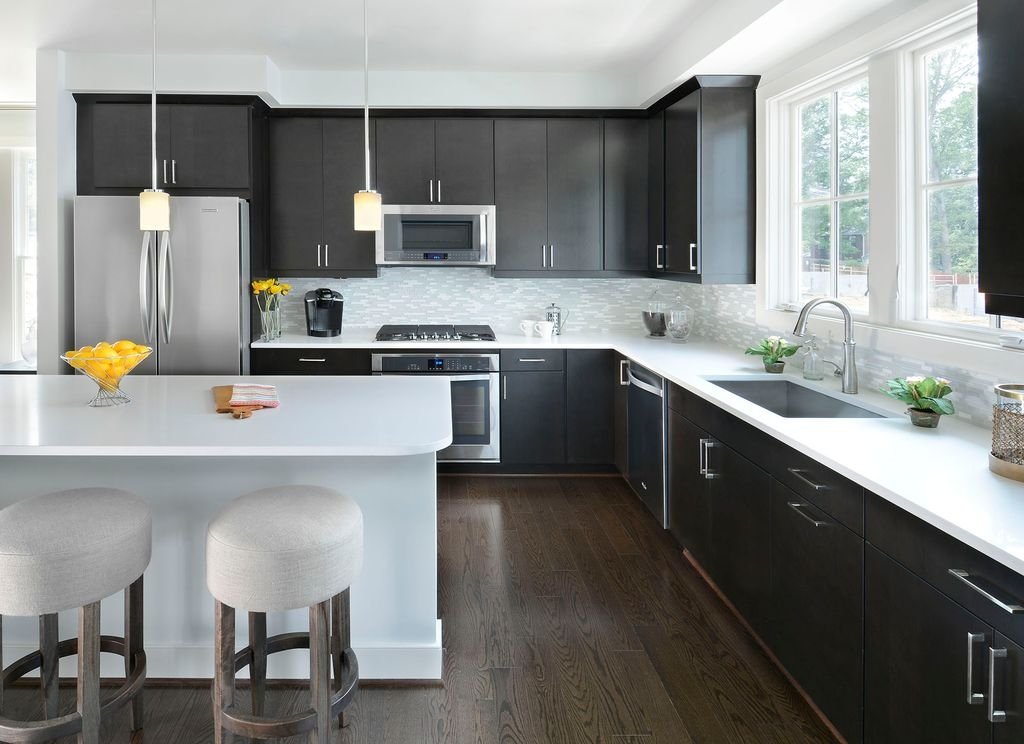
Photo of a white bar in the interior: zillow.com
To expand the kitchen, you can also combine it with a balcony. But in this case, you can’t install heavy furniture and household appliances on the balcony, but instead put, for example, a dining table with chairs.
Kitchen Repair
Each room repair begins with decoration and at this stage it is worth carefully choosing the choice of modern materials. Before buying building materials for kitchen repairs, it is important not only to decide on the design, color scheme and style, but also to study their technical characteristics. Among the criteria for finishing materials, resistance to increased humidity, the effects of grease and dirt, ease of care and the possibility of using cleaning products, as well as antibacterial properties should be designated.
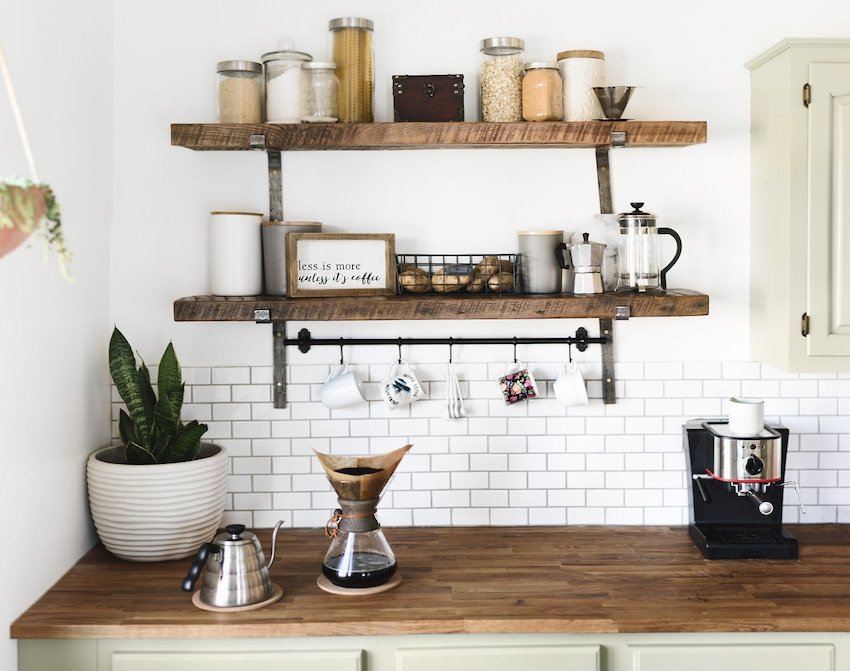
Photo of a shelf with dishes and containers for cereals: mattgoellner.tumblr.com
Options for the interior decoration of the kitchen in 2017:
Wall decoration
Wall decoration of the kitchen often involves the use of ceramic tiles for the working area and wallpaper or paint in other areas. The combination of different materials in one room helps to get the most functional kitchen, which for a long time can maintain a beautiful presentation.
Wall tiles
Tile is the most popular and practical wall covering. It withstands mechanical stress, is not afraid of moisture and is easy to clean. In addition, the choice of ceramic tiles is huge, which allows you to select it for a variety of interior design. Due to the variety of shapes, sizes and textures of the tile, it is easy to combine with other materials, as well as combine small tiles with larger ones, creating a unique pattern. With the help of colorful mosaics, you can design a kitchen apron, making it the central emphasis in the room.
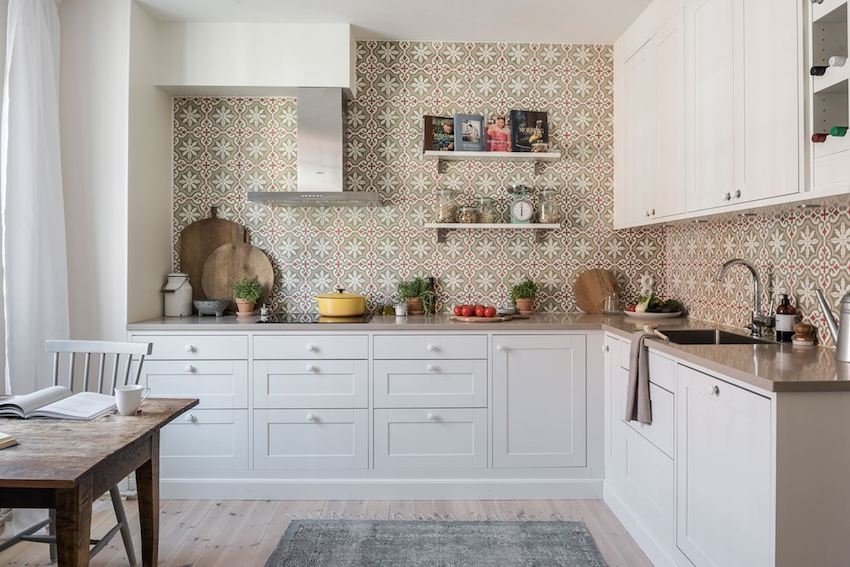
Wallpaper
Stylish high-quality wallpapers will transform any kitchen, it is only important to choose a washable and water-repellent option. Suitable for the interior are vinyl wallpapers, characterized by the highest strength and the ability to hide the unevenness of the walls. There are also wallpapers that simulate various materials: plaster, stone, leather. Another kitchen option may be non-woven wallpaper. Quite often they are used for painting, so you can change the color of the walls in the interior design when you want.

Interior Photo: eceeakdnz.tumblr.com
Wood and decorative stone
Increasingly, in the repair of the kitchen you can find wall cladding with wood and decorative stone. The natural pattern of calm brown tones gives the room a special atmosphere and coziness. However, small rooms will make such materials even closer. It is better to use a wooden lining and stone in dosage, decorating them with only one section of the kitchen space.

Photo of a stone-decorated wall: klosteria.com


Photo of decorative stone wall decoration: smalldesignideas.com
Plastic panels
An alternative to wall decoration in the kitchen is plastic paneling. Not too environmentally friendly and durable material, but they can also adequately complement the interior.
Decorative brick
Decorative brick is another interesting option for repairing the kitchen. It is good to use it for all walls, creating a kitchen design in the loft style, and partially, diluting the neutral interior with brick inserts. If the walls allow, you can even use the "native" brick of the house without resorting to plaster. In this case, it is necessary to treat the walls with special means to protect them from the effects of pollution, grease and moisture.
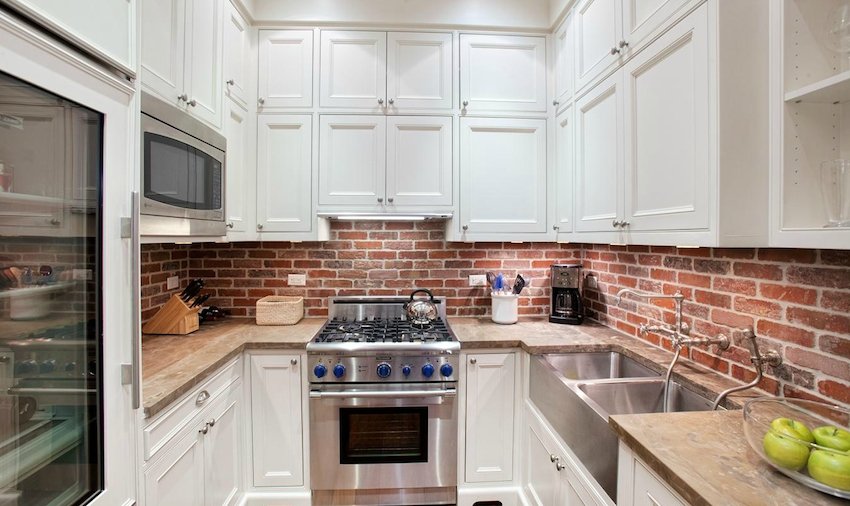
Photo of decorative brick wall decoration: bsdesigns.info
Kitchen floor finish
Finishing the kitchen floor also requires careful selection of materials. Despite the fact that today you can find coatings for every taste and color, each of them has its own advantages and disadvantages.
Linoleum
One of the most popular and practical flooring is linoleum. It is resistant to falling heavy objects, moisture and cleaning agents, and also provides good sound and heat insulation. The price of linoleum is quite budget, and its range allows you to simulate more expensive materials such as parquet, tile and stone. When choosing linoleum, it is important to pay attention to the marking - not all types can be used for residential premises. It is worth avoiding too cheap synthetic material, which may be unsafe for health.
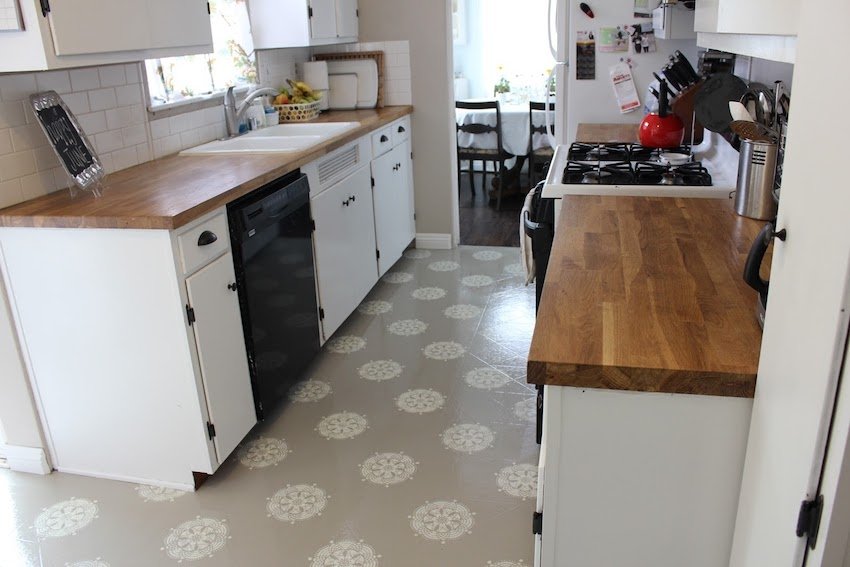
Photo of light linoleum on the floor: ubmicc.com
Floor tiles
Ceramic flooring is also a fairly common option. This coating is durable, not afraid of moisture, household chemicals and direct sunlight, and a variety of shapes and patterns allows you to create many interesting designs. However, ceramic tile itself is a cold material, so when making repairs to the kitchen it is worth considering the option with a warm floor to make it comfortable to walk barefoot. Another important nuance - the tile must be unglazed to avoid slipping and possible injuries.
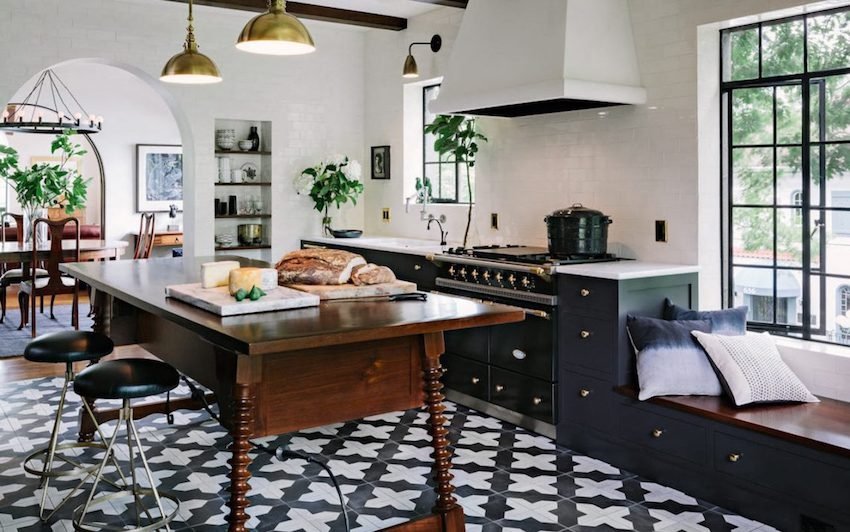
Photo of black and white tiles on the floor: decortoadore.net
Tree on the floor
Wood has always been appreciated in the interior - this natural material makes the room design elegant and stylish, and barefoot on this floor is a pleasure to walk on. In addition to the usual flooring, one of such coatings is also wooden tile, which can be found in a variety of shapes and colors. It is important to remember that natural wood needs special care and is afraid of pollution. Therefore, the coating should be treated with special means that protect the floor from moisture and dirt.
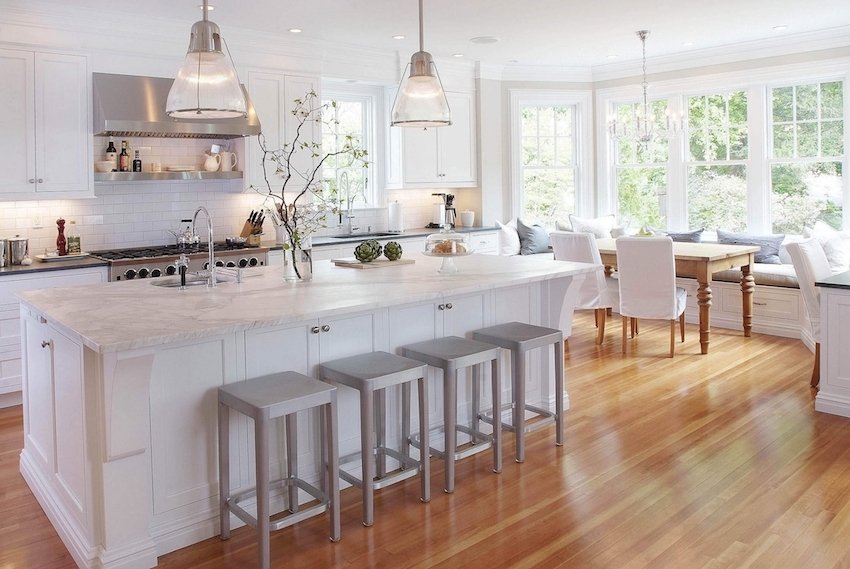
Photo of parquet on the floor of the room: mybktouch.com
Cork floor
Another eco-friendly coating in the interior of the kitchen is cork flooring. Unlike parquet, cork is not afraid of moisture and is resistant even to spilled liquids. This floor is warm and particularly soft, relieving stress on the spine and joints. Another advantage of cork coating is that dust does not linger on it due to antistatic properties. A great option for allergy sufferers.

Photo of the cork floor under the cage: stockcabinetexpress.com
Finishing Materials Collections
For those who have their eyes scattered from the variety of different coatings, popular manufacturers offer to create a kitchen design with ready-made solutions, releasing collections of finishing materials that are perfectly combined with each other. Such sets contain materials suitable for all surfaces, as well as decorative details: baseboards, panels, moldings and others.
The choice of style in the design of the kitchen
When planning the design of the kitchen, it is important to determine its style, of which there are many. The choice of the style of the room should be based on the preferences of the owners, reflecting their lifestyle and harmonizing with the overall style of the house. A well-chosen interior of the kitchen can inspire culinary creativity and contribute to cozy family evenings.
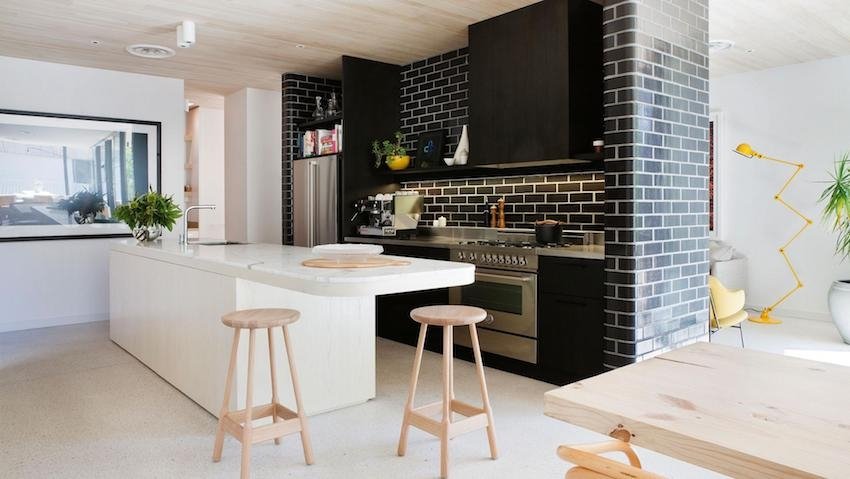
A photo contemporary design Interior: interiorsherpa.com
Options for current styles in the interior of the kitchen:
Country style kitchen
Country style in kitchen design has long ceased to be an exclusively rustic attribute. This rustic style is widely used in modern apartments, fully or partially stylized as a cozy house in the village. Country style involves the use of environmentally friendly materials, especially wood and stone, which give the room more comfort and warmth.

Country style design photo: dandlgroceries.com
Given the high cost of natural stone and the complexity of its lining, you can safely choose an artificial stone, which is its worthy replacement. Often, the apron of the kitchen and worktops are lined with stone, however, if you want to create a special chamber interior, you can use the stone on all four walls.
The only caveat - this design option "eats" a lot of space, so it is not suitable for small kitchens of 6 square meters or less. But even in small rooms you can find a place for stone, using it for countertops or flooring.

Cream-colored room interior with floor tiles: homadein.com
Wood and stone are the key elements of a country-style kitchen repair that complement each other perfectly. Natural shades, roughness of materials gives even the most modern room a certain identity. It is not necessary to completely decorate the kitchen with wood and stone, it is enough to use individual country elements, for example, ceiling beams, which perfectly complement the hi-tech style or minimalism.
Art Nouveau Kitchen
Combining functionality, comfort and minimalism, the Art Nouveau kitchen is absolutely universal. Due to its brevity, Art Nouveau has firmly established itself in the list of the most trendy and popular styles.
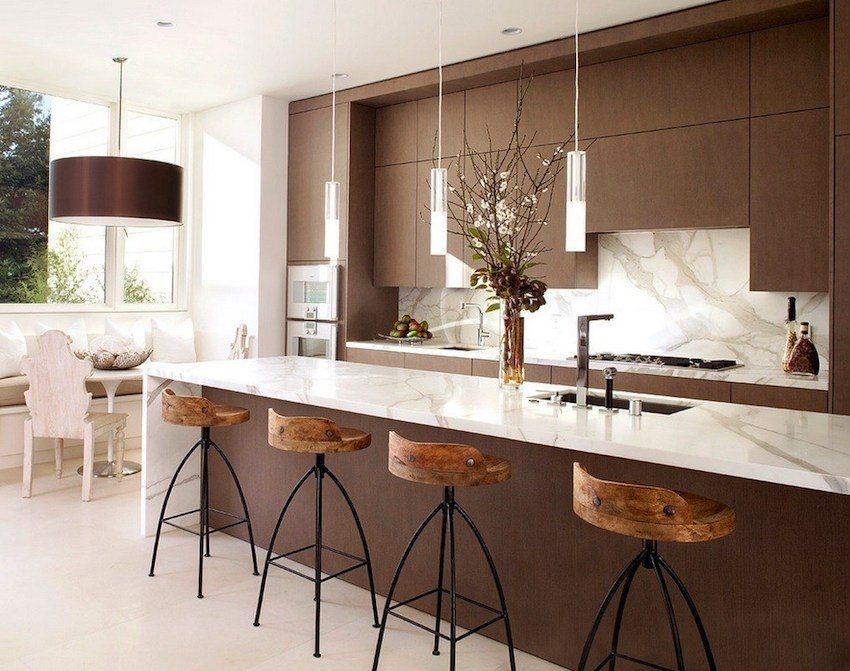
Art Nouveau interior photo: rafael-home-biz.com
Configurations in interior design can be varied, but the main rule is to adhere to the clarity of lines and the ease of space. As for the color scheme, there are no restrictions. Although now they prefer calm neutral tones: gray, beige, all shades of white and brown. Current trends allow the use of up to three shades in one interior.
However, the Art Nouveau kitchen does not have to be monochrome. Unusual lamps, decor items, various textured combinations will make the room more lively and original.
Scandinavian style kitchen
Now at the peak of popularity, the Scandinavian style in the interior of the kitchen. The main elements of this style are natural light shades, natural materials (wood, glass, stone) and simple functional furniture.
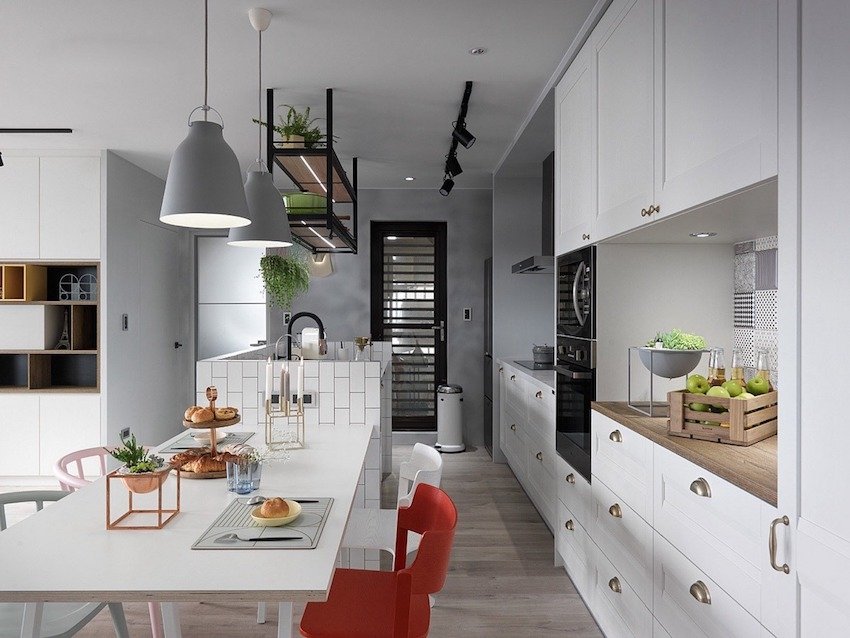
Scandinavian style interior design photo: home-designing.com
To create a real North European comfort in the kitchen, it is better to use parquet for the floor and wooden wall coverings as finishing materials. They can be in the same color scheme, or contrast with each other. It also does not matter if the tree is painted or not - in any case, the style of Scandinavia will be preserved. On the ceiling, you can bare the beams that can be painted in the color of the ceiling or left in their original form.
The kitchen set should be chosen without unnecessary details, simple and concise. If the size of the room allows, it will be appropriate to put a dining table made of wood, emphasizing the traditional style of Scandinavian cuisines. Fresh flowers, light textiles made from natural fabrics, as well as several bright accents in the form of paintings will look good as decor.
Loft style kitchen
Fans of industrial design and spacious rooms will love the design of a loft-style kitchen. This style is extremely simple and does not require special frills.

Loft style interior design photo: kinopsis.com
Brick walls, wooden beams, neutral tones of the room create a calm and concise interior. The main materials in such a repair kitchen are brick, metal, wood and glass. It is especially good if the walls and floors are not treated with plaster and paint - this not only saves money for repairs, but also creates an authentic atmosphere of the loft. As for the furniture, it should be as simple as possible - straight lines, minimalistic design and plenty of free space.
The choice of furniture for the kitchen
To choose the right furniture for the kitchen you need to wonder what it will be intended for. After all, every housewife has her own preferences - someone likes to spend time on her, pampering her relatives with delicious dishes, and someone comes in only to make tea.
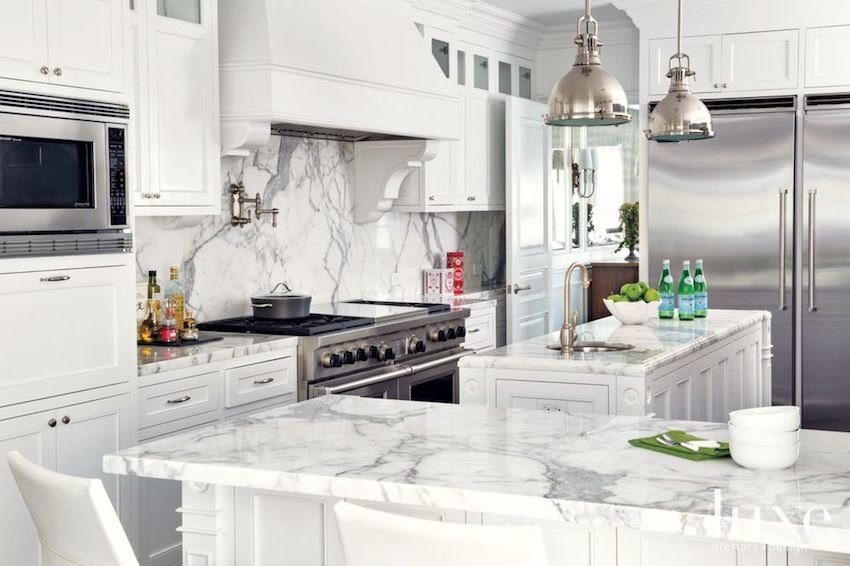
Photo of white furniture in the interior: frankidurbin.com
Based on such needs, you can decide on the format of the repair of the kitchen - if there is not enough to cook on it, then the kitchen furniture should be minimalistic, accommodating only the most necessary accessories. If the owners like to gather in the kitchen for dinner, it is worth considering a zone with a dining table and chairs, and for the kitchen-studio an alternative could be a bar counter.
When choosing a kitchen set, it is undoubtedly worth focusing on the interior design, the style of the room and its color scheme. It is important that every detail is in harmony with each other, complementing the overall style of the room. At the same time, all tables, chairs and work surfaces should be ergonomic and as comfortable as possible.
For style country wooden facades, wicker furniture, built-in and hidden from home appliances, massive dining tables made of unpainted wood will be appropriate. In case of hi-tech glossy surfaces of metal and glass, modern technology that is part of the design, and the absence of unnecessary items are welcome. To complement scandinavian style, it is worth choosing light furniture made of wood. Simple forms and functionality of the headset will provide a comfortable and stylish interior.

Photo of light furniture: kitchenisland-davereese.info
As materials for furniture use an array of natural wood, laminated particleboard, particleboard with a coating of plastic, glass, metal, artificial stone. You should rely not only on the type of material, but also its quality. For countertops, for example, it is recommended to select a coating resistant to moisture and mechanical damage. When choosing a headset, it is important to make sure that all the drawers are installed evenly and open without extra effort, and the hinges and guides are not skewed. It is also worth paying attention to accessories - all handles, hooks, roof rails, loops must be working.
For the optimal organization of kitchen furniture, it is important to pay attention to a few more nuances:
- the height of the countertop should be such that it is convenient for a person to engage in cooking. If the finished set is not suitable for the growth of the owners, it is worth purchasing custom furniture;
- with a large number of small household appliances and utensils, care must be taken to ensure that each item has its own place in the lockers. Various storage systems, shelves, hooks and roof rails will help to avoid cluttered work surfaces. You can consider the use of cabinet furniture in the interior of the room;
- in small kitchens, shelves and cabinets installed over the entire height of the room will become a practical option - this way the space will be used to the maximum;
- rescue for small kitchens 4 - 7 square meters. m. there will also be transformer furniture: folding bar stools, a table attached to the wall, which can be laid out and cleaned if necessary, etc.
Lamps for the kitchen
As we already said, kitchen lighting is planned at the stage of creating a design project. Thus, you can consider the location of all outlets and switches. Lighting in the kitchen should come from several sources that you can turn on if necessary.
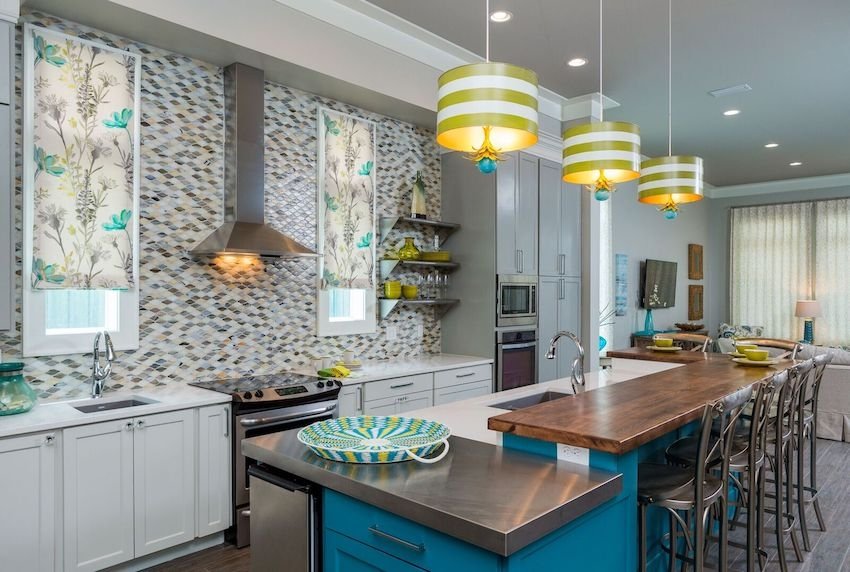
Photo of yellow room lights: wardloghome.com
Each functional area should be well lit: sink, countertop, stove, dining table. If the island will be located in the kitchen, it is important to install good lighting above it - it can be pendant lights, track or spot systems located directly above the working area.
Good lighting for countertops, stoves and sinks will be provided by halogen or LED furniture fixtures located under the cabinets along the kitchen apron. If there is a need for additional illumination of the stove, you can integrate the lights into the hood. When installing such lighting devices, it is important to correctly set the direction of the light so that they do not blind those who will sit, for example, at the table.
The working area can also be illuminated with a non-standard solution - a glass apron with built-in illumination. Open shelves, as if illuminated from the inside, have the same original effect.

Photo of the island highlight in the interior: ubmicc.com
The kitchen can not do without general lighting. For ceiling lighting, you can use the chandelier for the kitchen or LED spotlights. A pendant lamp or a beautiful chandelier located above the dining table will make the atmosphere more solemn, and if you place it closer to the table (but no more than 1.5 meters), the room will become chamber and comfort.
The optimal light for the kitchen is warm or neutral white, so fluorescent lamps with bright light will not work for such lighting. For all fixtures, lamps and backlights it is important to install separate switches. This will allow you to adjust the level of lighting, as well as save electricity.
![]()
Backlight Photo: ubmicc.com
When buying lighting products, in addition to beauty and functionality, it is important to make sure that they are convenient in operation. Chandeliers with non-standard bulbs, which are difficult to find in stores, or complex designs that require some effort to replace the bulbs, are unlikely to bring pleasure from use.
For significant savings in the family budget, it is worth taking a closer look at LED lamps. Despite the high cost, they save electricity 15 times more than incandescent lamps, and their service life reaches several years.
The decorative lighting in the kitchen in the form of colored LED strips looks stylish. They can be located along the perimeter of the ceiling, along the kitchen unit or under the countertop. The kitchen island looks very impressive with frosted glass, illuminated by LED lamps and chandeliers.
Kitchen decor
The interior cannot be considered complete without decor. Various accent details make the kitchen more homely and cozy. Fresh flowers in pots, vases, beautiful towels and curtains - there can be plenty of options. To originally decorate the kitchen, it is not necessary to spend a lot of money, because you can organize the decor of the kitchen with your own hands, while making it modern and cozy. This approach to business will give the room even more individuality and identity.

Photo decor with flowers and paintings: advancedgranite.com
The largest is the decor of the walls of the kitchen. Those who know how to draw will like the idea of \u200b\u200bpainting walls - here is complete freedom of action and a flight of imagination. It can be both unobtrusive abstract patterns, and whole pictures. You can also hang purchased paintings or posters on the walls, placing bright accents in the kitchen.
Vinyl stickers have also begun to gain popularity recently - a quick and easy way to bring more creativity to your kitchen design. Manufacturers offer a huge assortment of patterns and drawings that will satisfy any request.
Unusual and bright dishes can also serve as decor. From it you can make an installation on the wall, just hang it on hooks or place it nicely on open shelves.
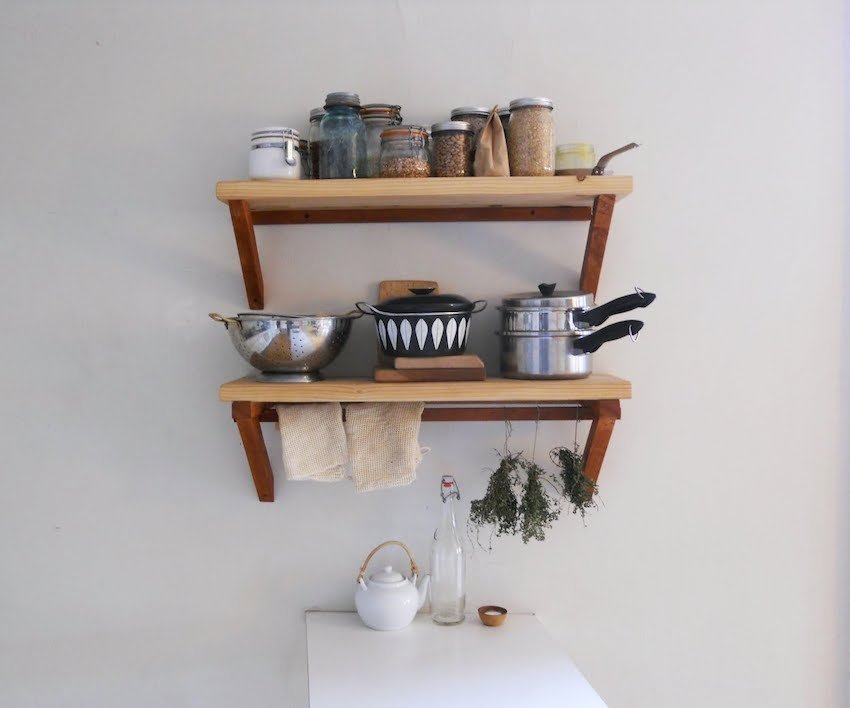
Transparent containers with spices can also serve as decorations. Colorful jars can be placed on a countertop or hung on a wall with magnets. Combinations can be a lot.
The decor of the kitchen curtains also affects the overall impression of the interior. In small kitchens from 4 square meters. m. up to 8 square meters. It’s good to hang light or translucent curtains that make the room easier and more spacious. Heavy blackout curtains will be appropriate in large kitchens - they can be chosen both to match the walls, and to emphasize the contrasting color.
Connoisseurs of a healthy lifestyle will like the ideas of a mini-garden in the kitchen. Small beautiful pots of greens will not only decorate the interior, but will also be useful in preparing dishes. Stylish, environmentally friendly and economical!
Appliances
The choice of household appliances is directly related to the choice of a kitchen set. Refrigerators, stoves, ovens, dishwashers and even toasters should be in harmony with the overall style of the kitchen. Depending on the chosen interior style, household appliances can both merge with furniture and contrast with it, being an accent item of interior.
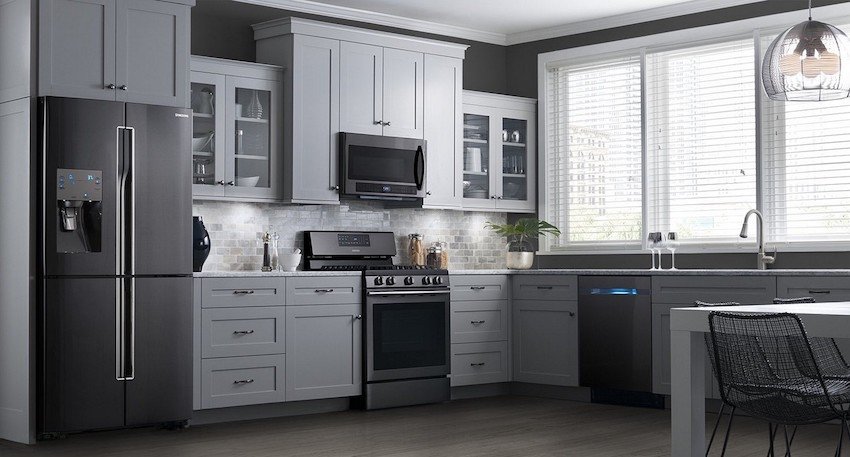
Photo of gray household appliances: bestdesignews.com
When arranging large household appliances, it is worth remembering the golden rule of the triangle, which all experts recall. The three main working areas in the kitchen - stove, sink and refrigerator - should be located at an optimal distance from each other (1.2 - 2.7 m). At the same time, the refrigerator and the stove should not be next to each other, otherwise they will quickly fail due to the temperature difference. And the stove must be installed away from the window in order to avoid the extinction of the fire due to wind. To save space, you can also separate the oven from the hob by integrating it into the cabinet at eye level. This option is also convenient because you do not need to constantly lean towards the oven.
Modern designers offer many combinations of household appliances with a kitchen set. Chrome-plated models perfectly complement the hi-tech kitchen interior, and for white, black or any colored facades, you can choose an oven to match. Bright contrasting household appliances look original, which can be diluted with a monochrome kitchen room.
Kitchen dishes
Kitchenware, in addition to its intended purpose, is also a full-fledged piece of decor in the kitchen. You should not hide beautiful copper pots and ceramic cups in a cupboard - with the help of railing you can create a real installation that not only decorates the kitchen space, but also helps to organize the storage of dishes efficiently.
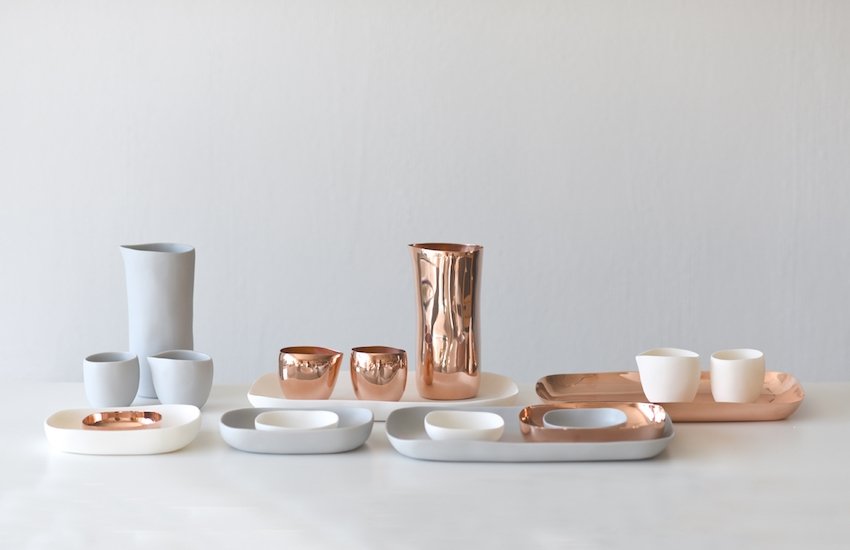
Photo of copper and ceramic utensils: tinafreydesigns.com
In order not to overload the space, it is worth equipping the kitchen with open shelves on which porcelain saucers, vases, mugs and other utensils will be beautifully placed. Even in the design of a small room, this option will be appropriate. Particularly rare and unusual plates can be hung on the wall, using them as a decor.
Bottles, jars for storing bulk products and baskets also apply to dishes. By placing these items on shelves, countertops and windowsill, you can make the kitchen much more comfortable. For decor, it is better to use dishes made of glass or fine porcelain, then it will not make the kitchen space heavier.
When designing a kitchen, it is worth remembering that every detail affects the interior. Therefore, the dishes should be chosen in one style, high-quality and beautiful, which will decorate the dining table and bring pleasure even from ordinary tea drinking.
For many of us, the kitchen is the center of home comfort. Agree: this is more than just a place to cook. It is in the kitchen that the whole family gathers for dinner, and here all the most intimate conversations take place. Of course, it is more pleasant to stay in a beautiful, clean and modern interior. Therefore, today Dekorin presents you the hottest fashion trends for kitchen design, which you can safely follow during the renovation in 2017. And, as always, a new portion of inspiring photos has been prepared for you!
Modern kitchen design 2017: fashion trends and ideas
Trend 1. Smart or Smart Kitchen
The popularity of high technology for the kitchen is growing day by day. Multifunctional multicookers and self-freezing refrigerators are present in every second house, more and more kitchen appliances are made with built-in Wi-Fi. This function allows you to connect the appliance to a mobile phone, so you can remotely control your kitchen: turn coffee machines, ovens and other devices on or off, receive notifications of food readiness, etc.
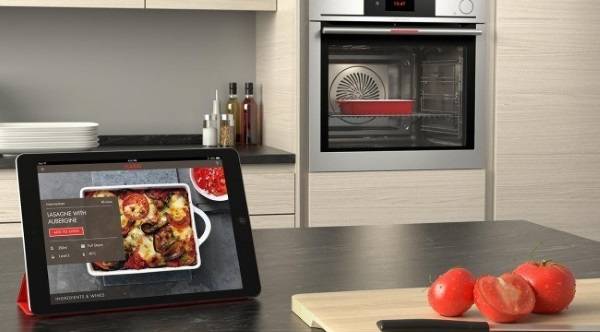
Trend 2. Black kitchen cabinets
Black facades of kitchen cabinets allow you to give an elegant and even chic look to a kitchen of any size. In 2017, it is very fashionable to combine them with natural wooden finishes, as well as shiny metal fittings, glass and crystal.
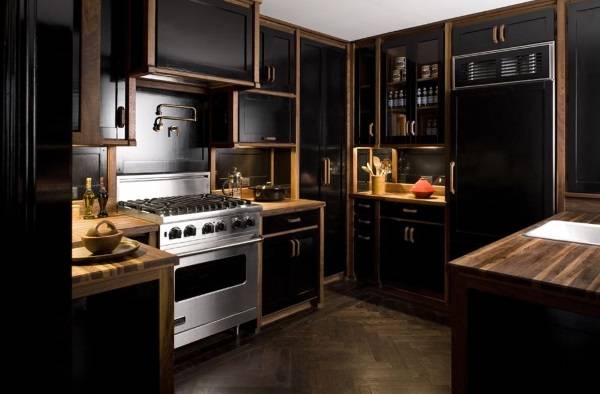

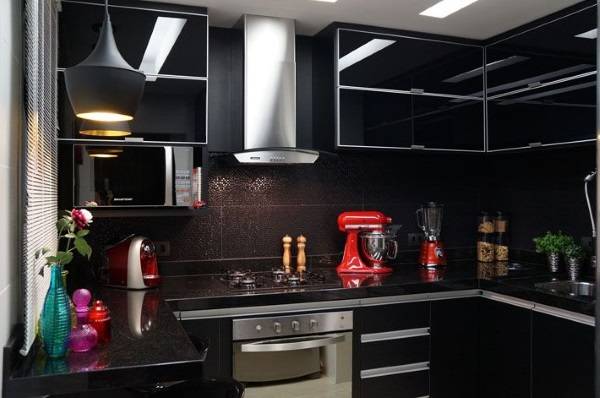
Trend 3. Cozy cuisine in the style of shaker and provence
Modest but very cozy cabinets in the style of a shaker remain very popular in the design of the kitchen of 2017. They are distinguished by simplicity of decoration, compactness, convenient design and natural colors. Use them together with rustic décor in the style of country and country style so that the interior of the kitchen will delight you with the uniqueness of its style and warmth.

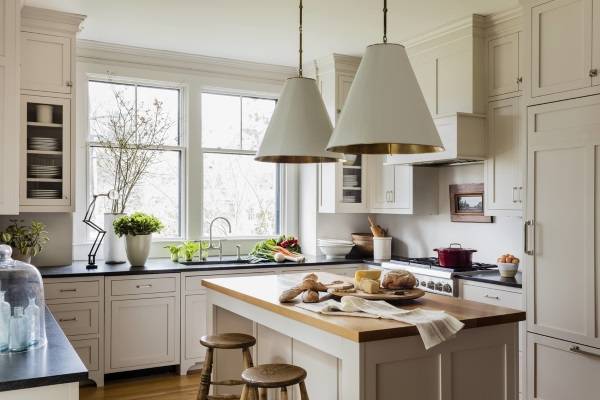
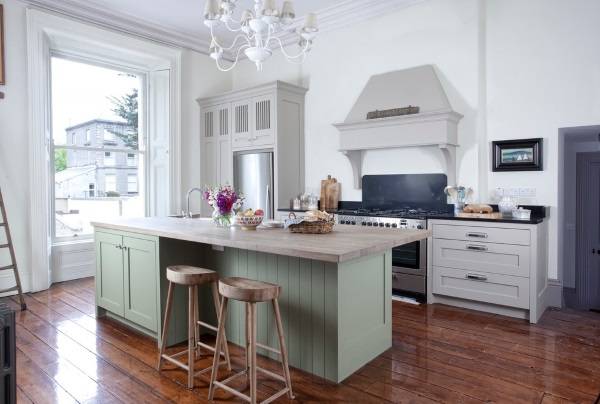
Trend 4. Kitchen design in warm gray tones.
Gray-beige and gray-brown tones are the most fashionable shades for the design and repair of the kitchen in 2017. Like black, they help give the interior an elegant, cozy and sophisticated atmosphere.
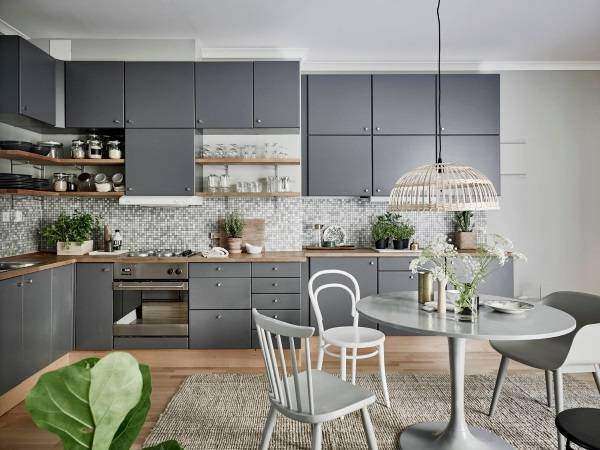
 Also read:
Also read: 
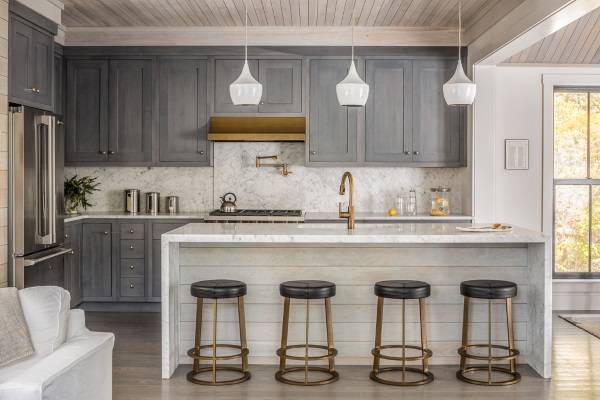
Trend 5. Multifunctional islands in the interior of the kitchen 2017
Multifunctional Kitchen Islands - Another modern idea for the kitchen, which becomes especially popular in 2017. Today, the “island” is not just an additional work surface. It can also have many convenient compartments for storing kitchen utensils, sliding and folding countertops, a bar counter, a built-in oven, a sink and other useful functions.
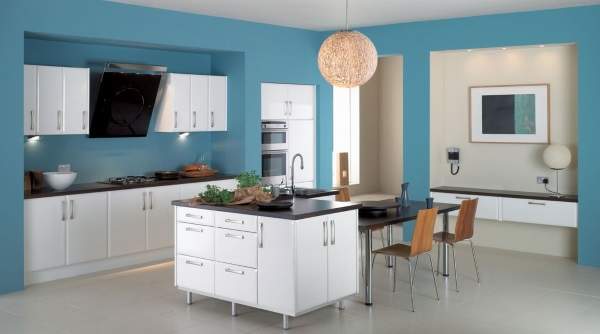
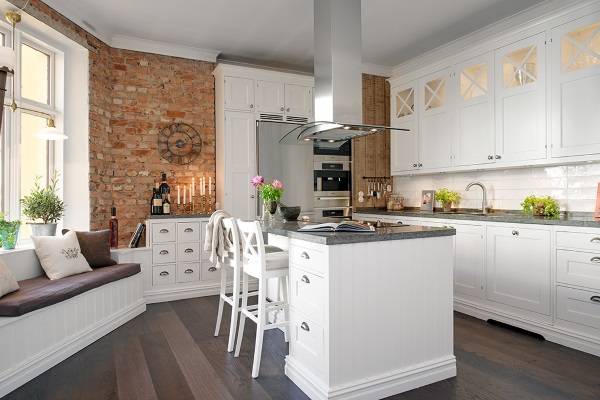
 Also read:
Also read: 
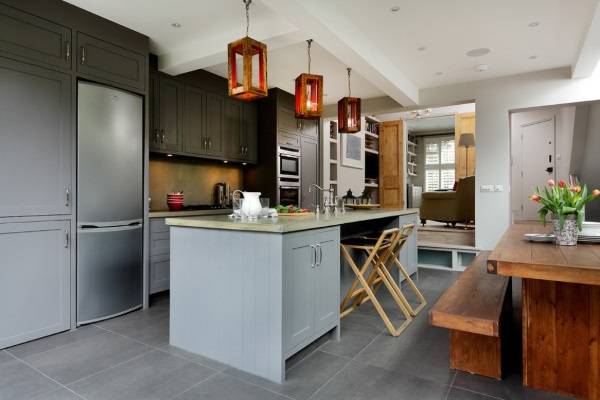
Trend 6. Two-tone kitchen cabinets - current news
The trend in the design of kitchens with cabinets of two different shades began to gain momentum last year and, obviously, is not going to stop there in 2017. Whether it is contrasting shades or complementary tones, two-color cabinets help make the kitchen design brighter, more interesting and multifaceted.
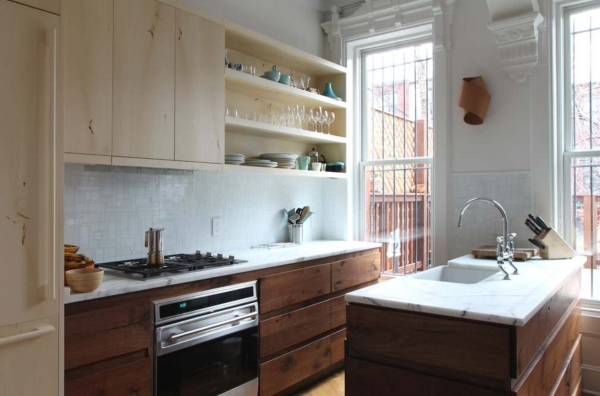
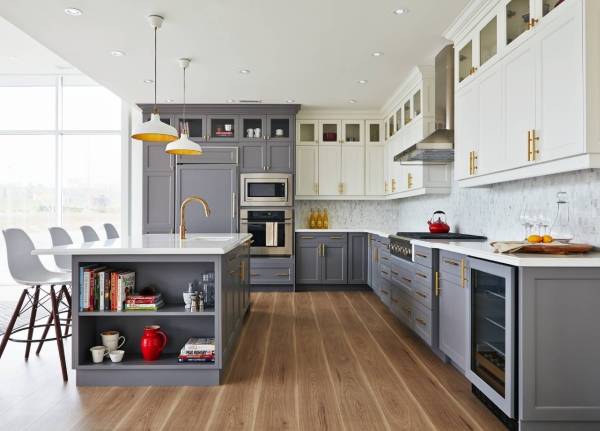
![]()
Trend 7. Plants, herbs and fresh vegetables in the kitchen
Today, proper nutrition and a healthy lifestyle are in fashion. In order to have fresh vegetables or greens in your house all year round, it is worth organizing a small garden in the kitchen. It can be arranged in pots and old containers, on wall shelves or window sills. A few ideas for this are in the following photos!

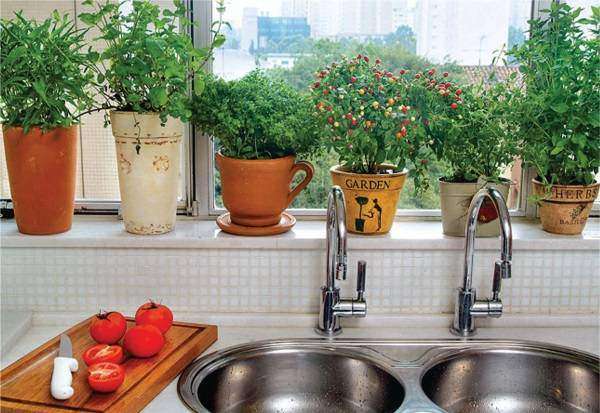
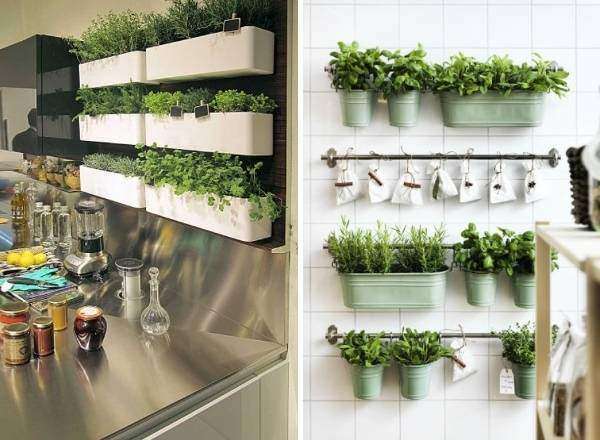
Trend 8. The combination of materials with different textures.
Combining different materials is arguably the biggest trend in kitchen design in 2017. Wood, stone, concrete, marble and tile have very characteristic colors and textures, the contrast between which gives the interior special aesthetics and charm.
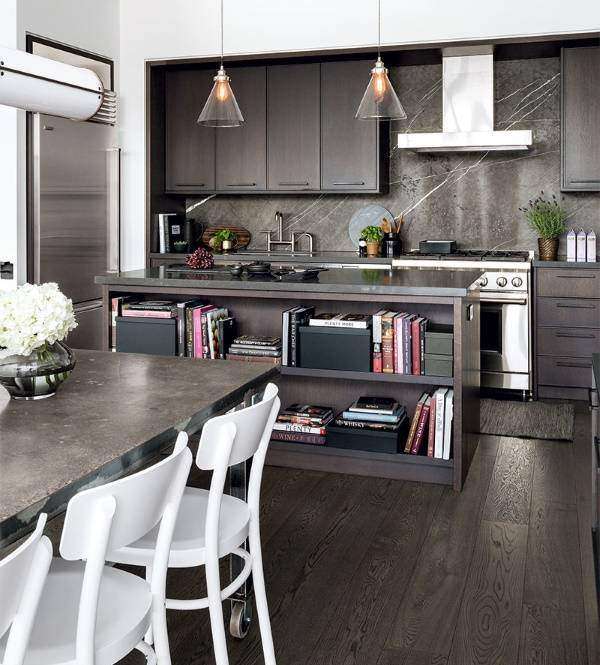


Trend 9. Pantry in the design of the kitchen 2017
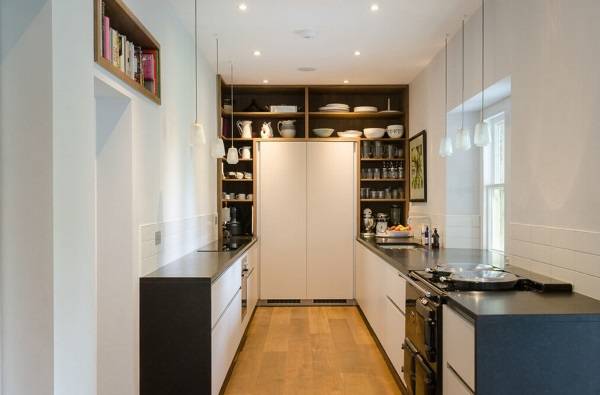
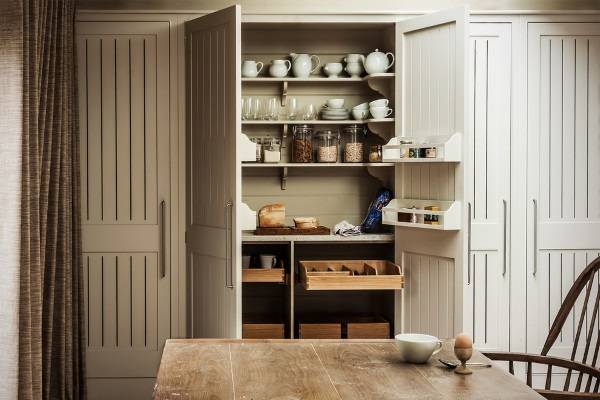

Trend 10. Industrial-style dark metals
The cold shine of chrome and nickel, the warm luxury of gold, bronze and brass, which were so popular in past years, in 2017 give way to matt black taps, furniture fittings and other details made of dark and forged metal. They perfectly help to convey to the kitchen the aesthetics of fashionable styles of industrial and
- Custom "abstract" design
- The warmest women's down jackets
- Stroller cane: ranking of the best models
- How to properly place cutlery
- Custom bathroom furniture
- A fireplace in every home, or how to create a cozy and warm atmosphere
- Geometric shapes and shapes.
- Fashionable design and rationality in large-area kitchens
- Polymer painting in industrial and garage conditions
- We build a frame summer house with our own hands
- Living room design in a wooden house photo
- General requirements for admission to the university
- Decorate the Christmas tree for the new year.
- Strollers with a large hood: the best models
- Built-in closet in the hallway photo and its features
- Landscaping of the site
- How interior designers draw
- Design a small bathroom: ideas for a visual increase in the interior
- Choosing a dining table: expert opinion
- Countertops types and materials

