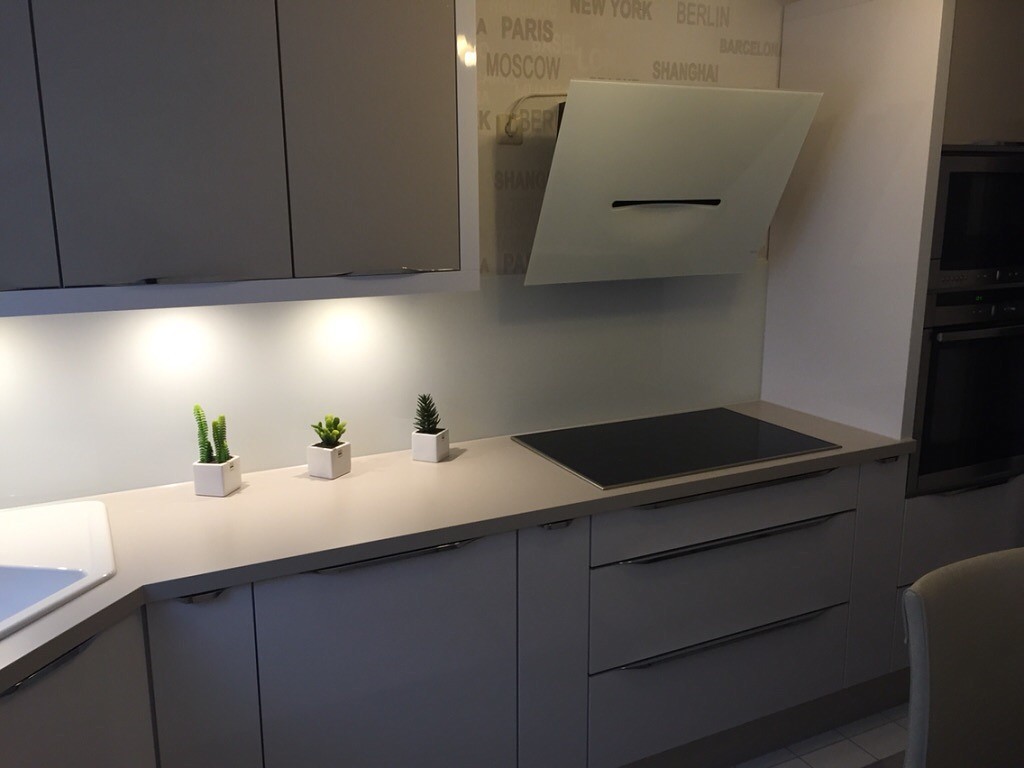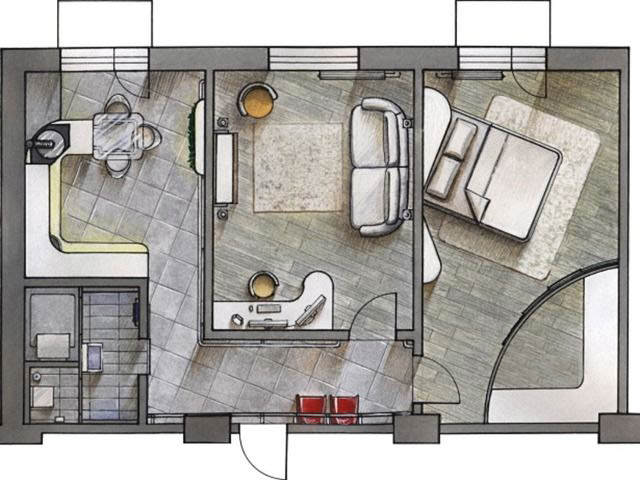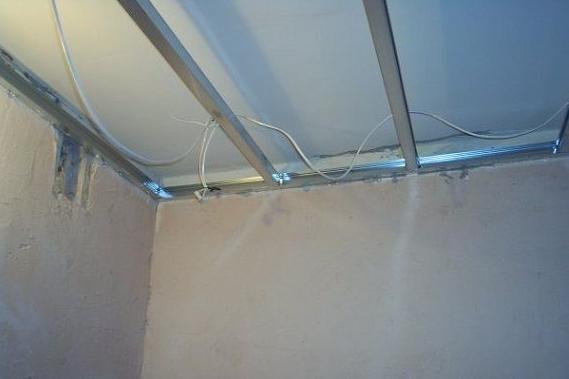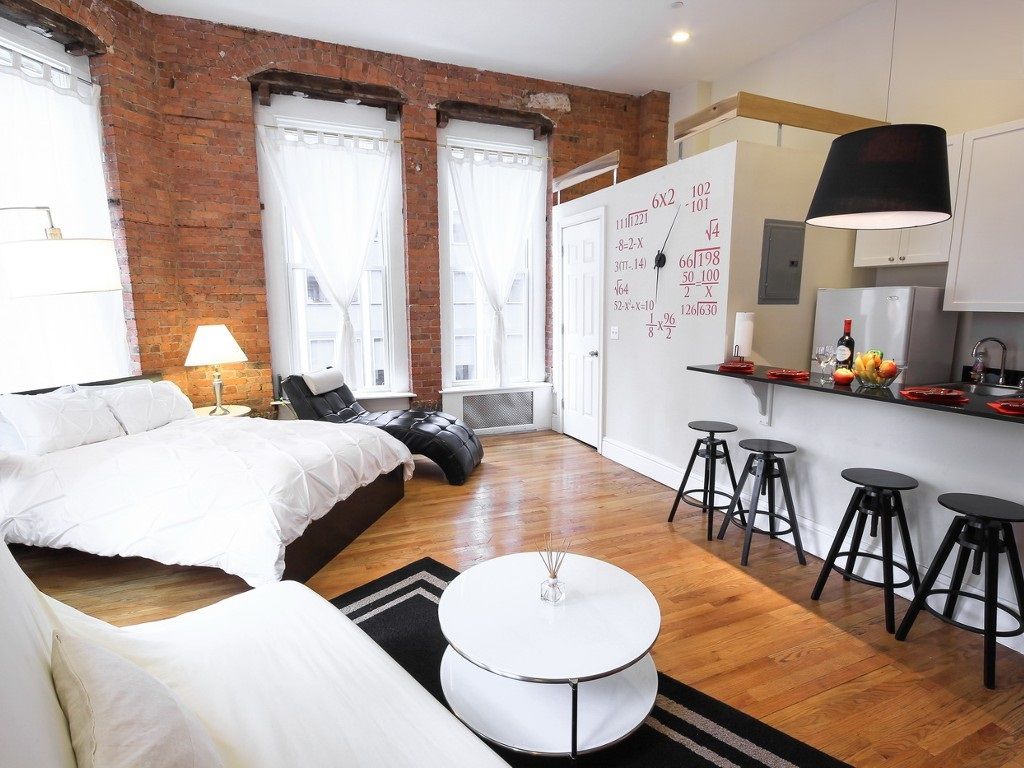Design project of 1 room apartment. One-room studio in a modern style: project by Evgeny Trifan
Redevelopment of an apartment in the studio with a bold color scheme. The combination of kitchen, dining and living areas makes the apartment multifunctional.
And the wall dividing the entrance hall from the living area is a truly designer find, both in aesthetic and functional terms.
The project has thought through everything to the smallest detail, for example, a closet for outerwear in the hallway turns into a spacious dressing room from the side of the living room.
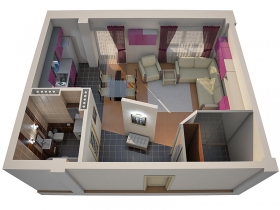
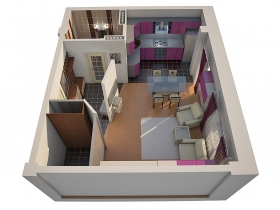


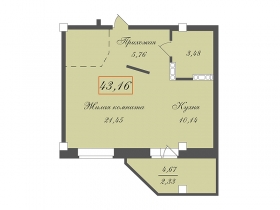
Option 2
In this one-room apartment, the designers managed to place everything they needed. The coloristic decision of the interior is quite calm, the apartment is made in cozy, sunny shades. A small entrance hall contained a sliding wardrobe, and the combined bathroom allows you to use the resulting space for maximum comfort.
We divided the living room into two zones: a living room and a bedroom.
With the help of a thoughtful game of light, you can highlight a particular area. Classical kitchen with a large loggia
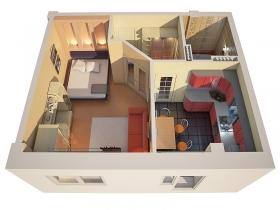

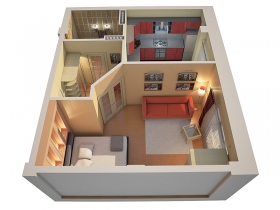
This project is a great example of how you can equip several functional areas in a small area.
- 1 out of 1
On the picture:
The interior of the 1-room apartment: only a narrow brick partition separates the kitchen and living room-bedroom. If necessary, the kitchen table can be folded, and it will become part of the wall.
Information about the apartment: Studio apartment with an area of \u200b\u200b30.3 square meters. m on the 11th floor of an 11-storey frame-stone house.
Owner: young man 27 years old.
Customers wishes: make a cozy studio in contemporary style.

Plan of a one-room apartment.
When planning the interior of a 1-room apartment, the author of the project tried to arrange two different-purpose zones in a small area: a living room-bedroom and a kitchen-dining room. They are partially combined, unobtrusive zoning made using a brick partition.
When working on the interior of a 1-room apartment, the principle of space transformation was taken as a basis. So, for example, a sofa is installed in the living area, which in the evening turns into a full-fledged berth. The dining table in the kitchen also unfolds - when folded, it becomes part of the wall, leaving maximum space for the kitchen itself. For chairs, a special place for storage in the closet is provided.
The decor of a compact studio apartment was based on a game of texture and light, warm tones, natural materials, imitation of rough brickwork and burlap were used.
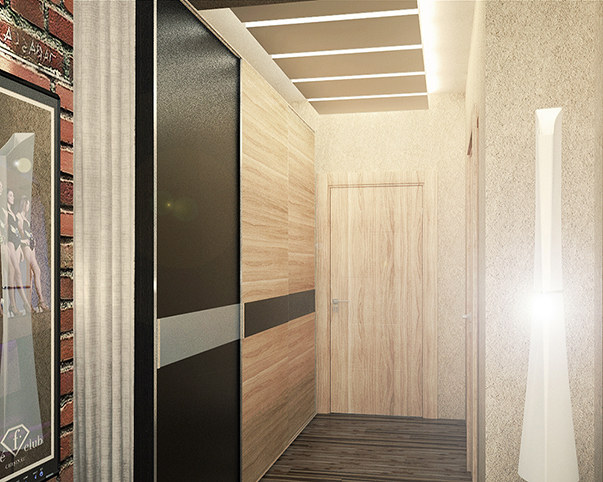
To "unload" the only living room, a number of cabinets were built in the hallway.

A compact but roomy kitchen combines traditional natural materials and modern technological solutions.

Rough brickwork is complemented by art photographs and sconces are highlighted.
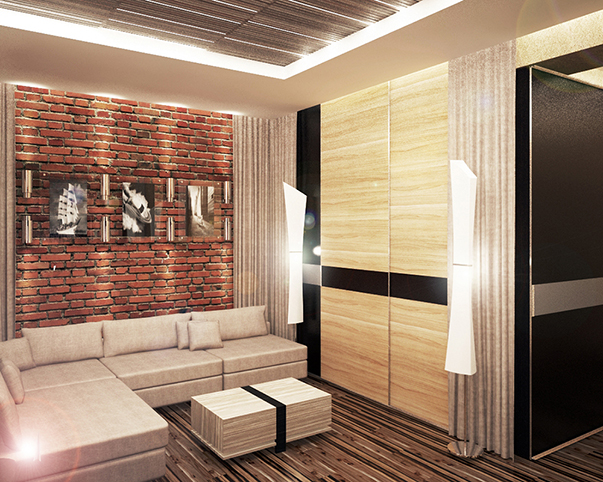
To transform the living room into a bedroom, just roll back the table and lay out a modular sofa with a storage system.
![]()
The bathroom, like the living room, is also divided into two zones and is equipped with a storage system.
Comment on FB Comment on VK
When creating a design for an apartment, the owners of one-room housing face the greatest difficulties, because in such a room it is difficult to successfully place everything you need, while creating coziness and a kind of charm.
However, do not despair, some tips will help to use even such a small living space. In particular, the best solution is to turn a regular room into a studio apartment, combining a kitchen, living room, bedroom and office.
In this case, competent zoning comes to the forefront, which will help create a unique interior in a small area.
Kitchen in a studio apartment
Since when designing a studio apartment with your own hands, it turns into a single room, a stove, a work surface and a refrigerator need to be visually fenced off from the rest of the room.

For this, a comfortable modern one is suitable, which in the future can be used as a small table. Additionally, you can apply lighting, by placing several spotlights on the ceiling.
Next, attention should be paid to the location of the plate. Often it is not possible to move it, therefore, to save space, you can choose a more compact gas stove with 2 burners or a built-in option.
The sink is best placed in the corner - this will free up space for the hostess and prevent unnecessary movement during cooking. Between the sink and the stove, it makes sense to draw a work surface, which will create a triangle in the company with a refrigerator, which must be in the kitchen.

The refrigerator should be given special attention:
- For a small family or one person, it is better to choose a small model.
- There are built-in options for this household appliance, and they are also worth considering as an option for use in a cramped kitchen.
- Today you can find refrigerators with a horizontal loading method. They are extremely convenient, since the top of them can be used as a work surface or table.
The rest of the furniture is best ordered on the basis of their finished layout, so that it fits into a self-designed 1-room apartment design. These items include hanging cabinets or furniture with a folding door and revolving shelves.
The interior of the living room and bedroom
Combining a sleeping place with a sitting area in one room is also not very simple. Therefore, trivial decisions will have to be immediately abandoned.
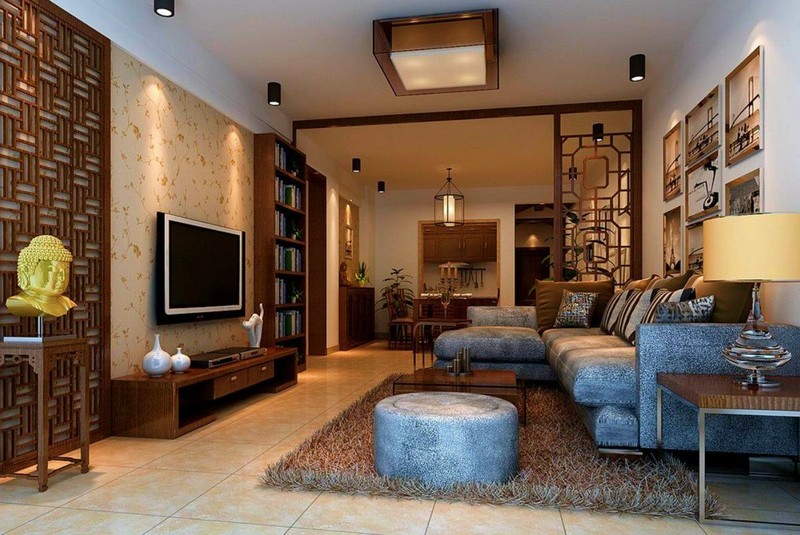
A wide double bed, no matter how comfortable it may be, cannot be installed in the studio room; it is better to choose a folding sofa, for example, a corner one. It will not only not take up valuable space, but also in the daytime will replace an additional place for relaxation or reading.
You can fence off such a sleeping corner from the rest of the room using a screen, curtains or a small partition. But the heavy cabinet of the past era is definitely not worth using for this purpose!
This arrangement of furniture will allow one of the family members to relax at a time when others are busy with their affairs.
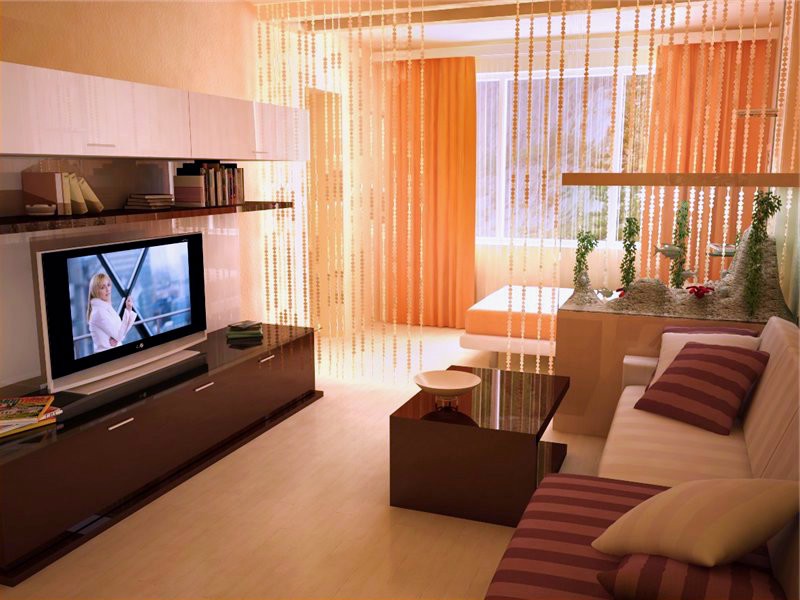
It is important to use lighting as well. If there should be a maximum of bright light in the area reserved for the living room, then in the "bedroom" there are enough several ceiling "eyes" and a sconce on the wall near the sofa. It will also emphasize studio zoning.
As for the resting place, behind a light partition, a furniture slide with a TV, an audio system and a bookshelf is installed.

It is advisable to put 1-2 chairs and a small coffee table on wheels, so that you can chat with guests and have a cup of coffee while watching your favorite movie.
Bathroom and toilet
In a one-room apartment, it is better to combine 2 of these zones into one, while doing everything possible to save space:

The owners of one-room apartments probably know how difficult it is to think about the interior of a room so that it is not only comfortable, but also functional. In a small area, it can be quite difficult to fit all the necessary interior items, but the solution is to design a 1 room studio apartment, which involves combining the living room and kitchen into one room and dividing it into zones according to functional belonging.
So, the task of the owner of the apartment is to combine several zones at once - rest or bedroom, living room, working area (kitchen) and dining (dining room), and all this in a small area.
Zoning and Division Methods
- The first tool in this case is zoning. The division of the territory into functional zones allows.
- Let's start with the kitchen. The working area is necessarily finished with tiles, this material is most resistant to thermal influences and does not absorb odors.
- by staining them in light colors, in addition, quite bright artificial lighting is required here. Above the work area, it is better to place an apron made of tiles with a pattern.
- With the small size of the room, the best way out is to separate this area from the others using a bar counter.
Note! For the convenience of cooking, the hob, refrigerator and sink should form a triangle, this will organize the space in the kitchen the most ergonomic.
Design of individual zones
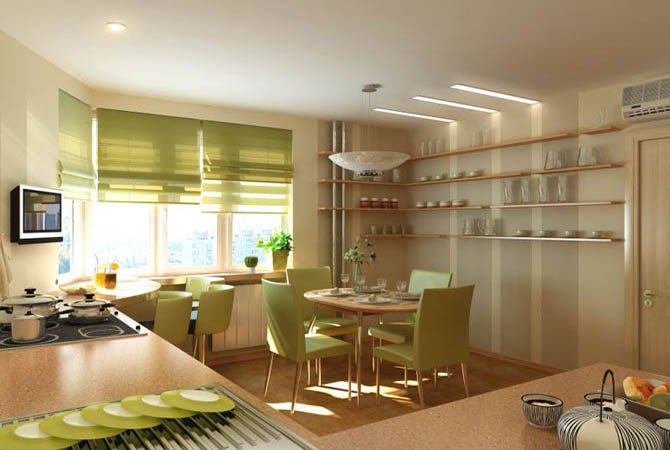
Kitchen-dining room
- The refrigerator is the largest item, by reducing its size, you can significantly save space.
For example, now small-sized recessed refrigerators are quite popular, which will satisfy the needs of a small family. There are also models with horizontal load, in which case its upper side can become an additional working area.
- A stove is the second largest item in the kitchen. You can replace it with a hob or stove with two burners, which will save a lot of space.
- The angular location of the sink allows you to use the inaccessible part of the work surface.
- The kitchen set must be made to order in order to fit into the interior design of a 1 room apartment. Facades are best painted to match the walls.
- multifunctional cabinets, for example, with a folding door or rotating shelves.
Living room-bedroom
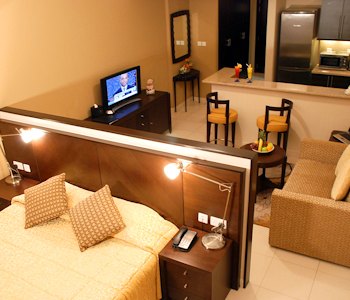
Zoning of the bedroom-living room
The combination of bedroom-living room is quite radical, but the owners of one-room apartments can not escape from this option.
The designer’s task in this case will turn the inconvenience of this decision into advantages by combining the recreation area and the reception area into a single composition.
- The main attribute of the bedroom - a double bed, unfortunately, goes into oblivion. After all, there is not much space in our room. The best way out of the situation is a corner sofa-transformer, turning into a berth at night.
- It is better to try to separate a berth from the rest of the room. For example, next to it you can put a closet or a sliding partition.
- Instead of sliding partitions, you can hang curtains, turning a sliding sofa into a four-poster bed. The denser the curtain material, the quieter and darker it will be under the canopy.
- In the reception area, it is advisable to put a couple of armchairs and a coffee table at some distance from the sofa in order to separate it from the bedroom.
- A mandatory attribute of a guest room is a TV and sound system. Using the slide for TV is also possible in two parts.
- Additionally, you can zone the bedroom-living room with the help of lighting. Use a bright chandelier above the guest area, while in the bedroom a few spotlights and wall sconces will be enough.
Toilet-bathroom: secrets of arrangement
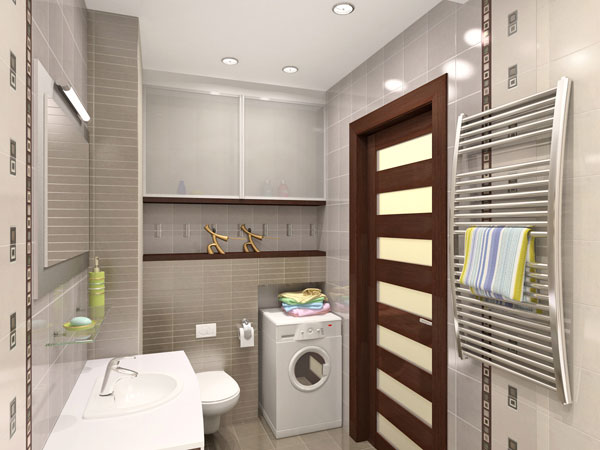
An example of a bathroom interior
Naturally, in a small apartment you have to save space, so the partition between the bathroom and the toilet is an absolutely unnecessary element.
After connecting these rooms, we get enough space to accommodate the necessary plumbing.
- It is best to replace the bathroom in a small room with a shower cabin, all the more now there are large cabins that allow you to relax no worse.
- If you still decide to put a bath, it is better to provide for the installation of a sink and take a short but deep bath or refuse to use the sink and mount a special mixer.
- A small washing machine also fits perfectly in the combined bathroom.
When you start the repair, it is better to first draw up, and then proceed with all the work. This will allow you to pre-calculate the cost of all events and not come up with an interior on the go.
To summarize
We hope our article was useful to you. In order to more accurately understand the technological and practical issues, our website provides detailed photo and video instructions in which you will find useful information on this issue.
Photo gallery
- Custom "abstract" design
- The warmest women's down jackets
- Stroller cane: ranking of the best models
- How to properly place cutlery
- Custom bathroom furniture
- A fireplace in every home, or how to create a cozy and warm atmosphere
- Geometric shapes and shapes.
- Fashionable design and rationality in large-area kitchens
- Polymer painting in industrial and garage conditions
- We build a frame summer house with our own hands
- Living room design in a wooden house photo
- General requirements for admission to the university
- Decorate the Christmas tree for the new year.
- Strollers with a large hood: the best models
- Built-in closet in the hallway photo and its features
- Landscaping of the site
- How interior designers draw
- Design a small bathroom: ideas for a visual increase in the interior
- Choosing a dining table: expert opinion
- Countertops types and materials




